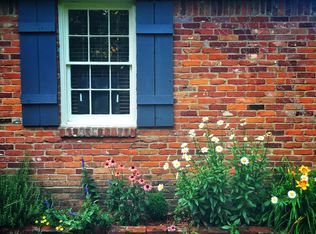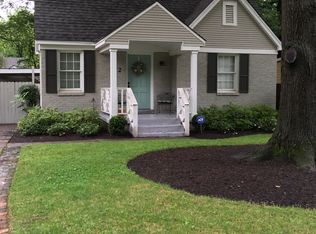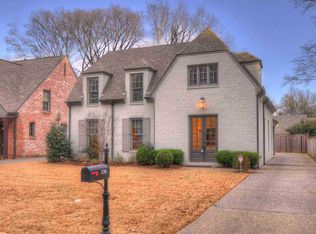Sold for $245,000 on 05/27/25
$245,000
337 S Fenwick Rd, Memphis, TN 38111
3beds
1,696sqft
Single Family Residence
Built in 1945
9,147.6 Square Feet Lot
$240,300 Zestimate®
$144/sqft
$1,546 Estimated rent
Home value
$240,300
$226,000 - $255,000
$1,546/mo
Zestimate® history
Loading...
Owner options
Explore your selling options
What's special
Located in a prime location just steps from Chickasaw Gardens, this charming custom-built 1945 English Tudor-style home blends timeless character with modern updates. Featuring 3 bedrooms and 1.5 baths, this freshly renovated gem has a new roof, beautifully refinished hardwood floors, and an updated kitchen with open shelving and a banquette. The separate dining room and inviting living room offer elegant and functional space as well as peg styled hardwood flooring. A separate office/sunroom just off the front is just the right amount of extra space. A covered patio is perfect for relaxing or entertaining and with entries from the dining or laundry room. Additional perks include a separate laundry/mud room, an attached and detached garage with a workshop, and an electric gate for added security. The charming brick driveway adds to the home’s undeniable curb appeal. This is a rare opportunity to own a classic home with modern comforts in an unbeatable location!
Zillow last checked: 8 hours ago
Listing updated: May 29, 2025 at 07:51am
Listed by:
Jennifer Williams,
Hobson, REALTORS
Bought with:
Ana L Dohogne
KAIZEN Realty, LLC
Source: MAAR,MLS#: 10192200
Facts & features
Interior
Bedrooms & bathrooms
- Bedrooms: 3
- Bathrooms: 2
- Full bathrooms: 1
- 1/2 bathrooms: 1
Primary bedroom
- Features: Hardwood Floor
- Level: First
- Dimensions: 0 x 0
Bedroom 2
- Features: Shared Bath, Hardwood Floor
- Level: First
Bedroom 3
- Features: Shared Bath, Hardwood Floor
- Level: First
Primary bathroom
- Features: Tile Floor, Half Bath
Dining room
- Features: Separate Dining Room
- Dimensions: 0 x 0
Kitchen
- Features: Updated/Renovated Kitchen, Eat-in Kitchen, Pantry, Washer/Dryer Connections
Living room
- Features: Separate Living Room
- Dimensions: 0 x 0
Office
- Level: First
Den
- Dimensions: 0 x 0
Heating
- Central
Cooling
- Central Air
Appliances
- Included: Gas Water Heater, Range/Oven, Gas Cooktop, Disposal, Dishwasher, Microwave, Refrigerator
- Laundry: Laundry Room
Features
- All Bedrooms Down, Primary Down, Renovated Bathroom, Full Bath Down, Half Bath Down, Mud Room, Living Room, Dining Room, Kitchen, Primary Bedroom, 2nd Bedroom, 3rd Bedroom, 1/2 Bath, 1 Bath, 1 1/2 Bath, Laundry Room, Office
- Flooring: Hardwood, Tile
- Number of fireplaces: 1
- Fireplace features: Masonry, Decorative, Living Room
Interior area
- Total interior livable area: 1,696 sqft
Property
Parking
- Total spaces: 2
- Parking features: Driveway/Pad, Storage, Workshop in Garage, Garage Faces Front, Garage Faces Rear
- Has garage: Yes
- Covered spaces: 2
- Has uncovered spaces: Yes
Features
- Stories: 1
- Patio & porch: Covered Patio
- Pool features: None
- Fencing: Wood,Wood Fence
Lot
- Size: 9,147 sqft
- Dimensions: 75 x 125
- Features: Some Trees, Level, Landscaped
Details
- Additional structures: Storage
- Parcel number: 045040 00030
Construction
Type & style
- Home type: SingleFamily
- Architectural style: Traditional
- Property subtype: Single Family Residence
Materials
- Brick Veneer
- Foundation: Slab
- Roof: Composition Shingles
Condition
- New construction: No
- Year built: 1945
Community & neighborhood
Location
- Region: Memphis
- Subdivision: Dlugachs Central Avenue
Price history
| Date | Event | Price |
|---|---|---|
| 5/27/2025 | Sold | $245,000-15.4%$144/sqft |
Source: | ||
| 5/13/2025 | Pending sale | $289,500$171/sqft |
Source: | ||
| 4/15/2025 | Price change | $289,500-3.2%$171/sqft |
Source: | ||
| 4/7/2025 | Price change | $299,000-8%$176/sqft |
Source: | ||
| 3/17/2025 | Listed for sale | $325,000+140.7%$192/sqft |
Source: | ||
Public tax history
| Year | Property taxes | Tax assessment |
|---|---|---|
| 2024 | $3,228 +8.1% | $49,025 |
| 2023 | $2,986 | $49,025 |
| 2022 | -- | $49,025 |
Find assessor info on the county website
Neighborhood: East Memphis-Colonial-Yorkshire
Nearby schools
GreatSchools rating
- NAExceptional Children Special PlacementsGrades: PK-12Distance: 0.6 mi
- 5/10Sherwood Middle SchoolGrades: 6-8Distance: 2 mi
- 3/10Melrose High SchoolGrades: 9-12Distance: 1.2 mi

Get pre-qualified for a loan
At Zillow Home Loans, we can pre-qualify you in as little as 5 minutes with no impact to your credit score.An equal housing lender. NMLS #10287.
Sell for more on Zillow
Get a free Zillow Showcase℠ listing and you could sell for .
$240,300
2% more+ $4,806
With Zillow Showcase(estimated)
$245,106

