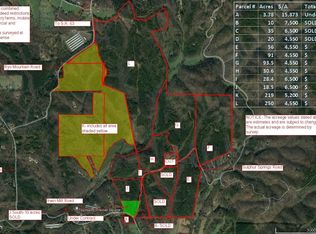Closed
$281,000
337 Sulphur Springs Rd, Fairmount, GA 30139
3beds
1,568sqft
Single Family Residence
Built in 1999
5.32 Acres Lot
$335,700 Zestimate®
$179/sqft
$1,859 Estimated rent
Home value
$335,700
$316,000 - $359,000
$1,859/mo
Zestimate® history
Loading...
Owner options
Explore your selling options
What's special
This is the home you've been looking for! This spacious modular home sits on over 5 acres of picturesque countryside, offering a unique blend of tranquility and modern living. As you explore the grounds, you'll find a serene pond stocked with fish and beautiful mountain views. Just inside, thoughtful design, tasteful style and optimal functionality define this modular home. The spacious and open floor plan allows for seamless living, with ample natural light streaming in to highlight the beautiful interior. The well-appointed kitchen features modern appliances, ample counter space, and plenty of cabinetry, making it a culinary enthusiast's delight. The expansive outdoor space is a nature lover's paradise. With over 5 acres at your disposal, there's room for gardening, recreational activities, and more. This modular home in Fairmont, GA, offers the perfect blend of modern comfort and natural beauty, making it an ideal retreat for those seeking a serene escape from the hustle and bustle of everyday life. Don't miss your chance to own this slice of paradise; schedule your showing today!
Zillow last checked: 8 hours ago
Listing updated: December 06, 2023 at 12:25pm
Listed by:
Don Goodner 678-910-0780,
Atlanta Communities
Bought with:
Don Goodner, 410999
Atlanta Communities
Source: GAMLS,MLS#: 10205269
Facts & features
Interior
Bedrooms & bathrooms
- Bedrooms: 3
- Bathrooms: 2
- Full bathrooms: 2
- Main level bathrooms: 2
- Main level bedrooms: 3
Dining room
- Features: Separate Room
Kitchen
- Features: Breakfast Area, Breakfast Bar, Pantry
Heating
- Electric, Central
Cooling
- Ceiling Fan(s), Central Air
Appliances
- Included: Electric Water Heater, Dishwasher, Microwave, Refrigerator
- Laundry: Other
Features
- Soaking Tub, Other, Walk-In Closet(s)
- Flooring: Tile, Laminate
- Windows: Double Pane Windows
- Basement: None
- Number of fireplaces: 1
- Fireplace features: Wood Burning Stove
- Common walls with other units/homes: No Common Walls
Interior area
- Total structure area: 1,568
- Total interior livable area: 1,568 sqft
- Finished area above ground: 1,568
- Finished area below ground: 0
Property
Parking
- Total spaces: 3
- Parking features: Carport, Garage
- Has garage: Yes
- Has carport: Yes
Features
- Levels: One
- Stories: 1
- Patio & porch: Deck
- Has private pool: Yes
- Pool features: Above Ground
- Fencing: Back Yard,Front Yard
- Has view: Yes
- View description: Mountain(s)
- Waterfront features: Creek, Pond
- Body of water: None
Lot
- Size: 5.32 Acres
- Features: Level, Private, Pasture
Details
- Additional structures: Outbuilding, Workshop
- Parcel number: 059 048 001
Construction
Type & style
- Home type: SingleFamily
- Architectural style: Modular Home
- Property subtype: Single Family Residence
Materials
- Vinyl Siding
- Foundation: Block
- Roof: Metal
Condition
- Resale
- New construction: No
- Year built: 1999
Utilities & green energy
- Electric: 220 Volts
- Sewer: Septic Tank
- Water: Well
- Utilities for property: Cable Available, Electricity Available, Other, Phone Available
Community & neighborhood
Security
- Security features: Smoke Detector(s)
Community
- Community features: Park, Playground
Location
- Region: Fairmount
- Subdivision: None
HOA & financial
HOA
- Has HOA: No
- Services included: None
Other
Other facts
- Listing agreement: Exclusive Right To Sell
Price history
| Date | Event | Price |
|---|---|---|
| 12/1/2023 | Sold | $281,000-6.3%$179/sqft |
Source: | ||
| 11/2/2023 | Pending sale | $300,000$191/sqft |
Source: | ||
| 9/21/2023 | Listed for sale | $300,000+88.7%$191/sqft |
Source: | ||
| 10/16/2020 | Sold | $159,000+9.7%$101/sqft |
Source: Public Record Report a problem | ||
| 1/8/2015 | Listing removed | $145,000$92/sqft |
Source: Coldwell Banker Residential Brokerage - Roswell #5316419 Report a problem | ||
Public tax history
| Year | Property taxes | Tax assessment |
|---|---|---|
| 2024 | $1,839 +63.3% | $99,376 +60.5% |
| 2023 | $1,126 -2.7% | $61,913 |
| 2022 | $1,158 -6.7% | $61,913 |
Find assessor info on the county website
Neighborhood: 30139
Nearby schools
GreatSchools rating
- 8/10Hill City Elementary SchoolGrades: PK-4Distance: 8.4 mi
- 3/10Pickens County Middle SchoolGrades: 7-8Distance: 13.4 mi
- 6/10Pickens County High SchoolGrades: 9-12Distance: 14.7 mi
Schools provided by the listing agent
- Elementary: Hill City
- Middle: Pickens County
- High: Pickens County
Source: GAMLS. This data may not be complete. We recommend contacting the local school district to confirm school assignments for this home.
Get pre-qualified for a loan
At Zillow Home Loans, we can pre-qualify you in as little as 5 minutes with no impact to your credit score.An equal housing lender. NMLS #10287.
