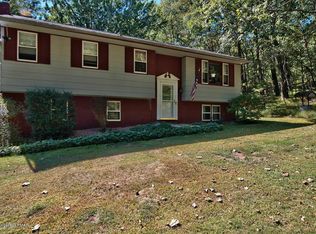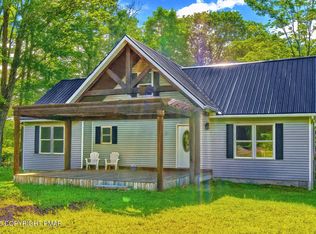Sold for $275,000
$275,000
337 Summit Rd, Swiftwater, PA 18370
4beds
2,846sqft
Single Family Residence
Built in 1902
3.58 Acres Lot
$275,300 Zestimate®
$97/sqft
$2,943 Estimated rent
Home value
$275,300
$245,000 - $308,000
$2,943/mo
Zestimate® history
Loading...
Owner options
Explore your selling options
What's special
Turn of the Century Country Farmhouse! This 4-Bedroom 2.5 Bath home is nestled on 3.58 Acres * Home boasts Multiple Outbuildings, along with a huge area for a Garden * Spacious Kitchen, Dining Rm, Living Rm & Family Rm * Fireplace w/fan system in Living Rm ....wood box to left of FP provides easy access to wood from the outside * Franklin Woodburning Stove in Master Bedroom *
Dual Heating System -- heat pump & propane furnace back up * Central air conditioning in whole house with Mitsubishi Unit in Master Bedroom * plus... a Whole House Generator! Wonderful Front Porch & Side Porch with Hot Tub! Enjoy the serenity of this unique property that is located in the Heart of the Poconos. Convenient to everything!
Zillow last checked: 8 hours ago
Listing updated: January 06, 2026 at 10:50am
Listed by:
Linda Thomas 570-421-7725,
Spread Eagle Realty
Bought with:
Cristina Primrose, AB047009L
Keller Williams Real Estate - West End
Source: PMAR,MLS#: PM-133417
Facts & features
Interior
Bedrooms & bathrooms
- Bedrooms: 4
- Bathrooms: 3
- Full bathrooms: 2
- 1/2 bathrooms: 1
Primary bedroom
- Description: vaulted ceiling with beams
- Level: Second
- Area: 304
- Dimensions: 19 x 16
Bedroom 2
- Level: Second
- Area: 176
- Dimensions: 16 x 11
Bedroom 3
- Level: Second
- Area: 122.96
- Dimensions: 11.6 x 10.6
Bedroom 4
- Level: Second
- Area: 122.96
- Dimensions: 11.6 x 10.6
Primary bathroom
- Description: Full Bath Tub/Shower
- Level: Second
- Area: 49
- Dimensions: 7 x 7
Bathroom 2
- Description: Shower
- Level: Second
- Area: 48
- Dimensions: 8 x 6
Bathroom 3
- Description: Half Bath
- Level: Main
- Area: 48
- Dimensions: 8 x 6
Dining room
- Level: Main
- Area: 243.36
- Dimensions: 15.6 x 15.6
Family room
- Level: Main
- Area: 249.6
- Dimensions: 16 x 15.6
Kitchen
- Level: Main
- Area: 184.96
- Dimensions: 13.6 x 13.6
Laundry
- Level: Main
- Area: 87
- Dimensions: 15 x 5.8
Living room
- Level: Main
- Area: 306.6
- Dimensions: 21 x 14.6
Office
- Description: plus 7' x 3.6'
- Level: Second
- Area: 99
- Dimensions: 11 x 9
Other
- Description: was used as baby room
- Level: Second
- Area: 52.2
- Dimensions: 9 x 5.8
Heating
- Heat Pump, Propane
Cooling
- Ductless, Heat Pump
Appliances
- Laundry: Main Level
Features
- Flooring: Carpet, Vinyl, Wood
- Basement: Partial,Sump Pump
- Has fireplace: Yes
- Fireplace features: Bedroom, Living Room, Free Standing, Wood Burning, Stone
Interior area
- Total structure area: 3,166
- Total interior livable area: 2,846 sqft
- Finished area above ground: 2,846
- Finished area below ground: 0
Property
Parking
- Total spaces: 6
- Parking features: Garage - Attached, Open
- Attached garage spaces: 2
- Uncovered spaces: 4
Features
- Stories: 2
- Entry location: Door to right of Garage
- Patio & porch: Front Porch, Side Porch
- Exterior features: Other
Lot
- Size: 3.58 Acres
- Dimensions: 255' x 588' x 261' x 533'
- Features: Cleared, Garden
Details
- Additional structures: Barn(s), Outbuilding, Poultry Coop, Shed(s), Workshop
- Parcel number: 12.12.1.201
- Zoning: R-1
- Zoning description: Residential
Construction
Type & style
- Home type: SingleFamily
- Architectural style: Farm House
- Property subtype: Single Family Residence
Materials
- Plaster, Aluminum Siding
- Roof: Asphalt
Condition
- Year built: 1902
- Major remodel year: 1902
Utilities & green energy
- Sewer: On Site Septic
- Water: Well
- Utilities for property: Propane Tank Owned
Community & neighborhood
Location
- Region: Swiftwater
- Subdivision: None
Other
Other facts
- Listing terms: Cash,Conventional
- Road surface type: Paved
Price history
| Date | Event | Price |
|---|---|---|
| 1/2/2026 | Sold | $275,000-16.4%$97/sqft |
Source: PMAR #PM-133417 Report a problem | ||
| 11/10/2025 | Pending sale | $328,900$116/sqft |
Source: PMAR #PM-133417 Report a problem | ||
| 11/3/2025 | Price change | $328,900-5.7%$116/sqft |
Source: PMAR #PM-133417 Report a problem | ||
| 9/27/2025 | Price change | $348,900-5.2%$123/sqft |
Source: PMAR #PM-133417 Report a problem | ||
| 6/24/2025 | Listed for sale | $368,000+1015.2%$129/sqft |
Source: PMAR #PM-133417 Report a problem | ||
Public tax history
| Year | Property taxes | Tax assessment |
|---|---|---|
| 2025 | $5,659 +8.2% | $178,830 |
| 2024 | $5,228 +6.8% | $178,830 |
| 2023 | $4,896 +5.6% | $178,830 |
Find assessor info on the county website
Neighborhood: 18370
Nearby schools
GreatSchools rating
- 7/10Swiftwater Interm SchoolGrades: 4-6Distance: 0.9 mi
- 7/10Pocono Mountain East Junior High SchoolGrades: 7-8Distance: 0.9 mi
- 9/10Pocono Mountain East High SchoolGrades: 9-12Distance: 0.9 mi

Get pre-qualified for a loan
At Zillow Home Loans, we can pre-qualify you in as little as 5 minutes with no impact to your credit score.An equal housing lender. NMLS #10287.

