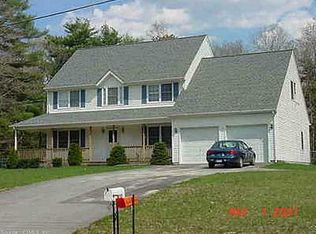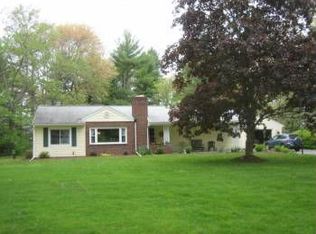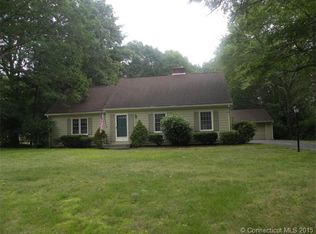Sold for $430,000
$430,000
337 Wauregan Road, Killingly, CT 06239
3beds
2,389sqft
Single Family Residence
Built in 1959
2.14 Acres Lot
$445,300 Zestimate®
$180/sqft
$2,793 Estimated rent
Home value
$445,300
Estimated sales range
Not available
$2,793/mo
Zestimate® history
Loading...
Owner options
Explore your selling options
What's special
Charming custom split-level country home nestled on 2.1 private acres with wooded buffers on both sides. A brick walkway and beautifully landscaped grounds lead to a welcoming front porch. Step into the sun-drenched living room featuring a large bay window and gleaming hardwood floors. The updated eat-in kitchen offers granite countertops, a moveable island with seating, ample cabinetry, and a built-in corner hutch. From the kitchen, access the large screened 3-season porch-perfect for relaxing or entertaining while enjoying the peaceful surroundings. A newer Trex deck extends from the porch for additional outdoor living space. The main level also includes a formal dining room, large office, sun porch, and access to a spacious 2-car attached garage. The lower-level in-law suite offers a private entrance, full bath, kitchenette with laundry, open living area with wood-beamed ceilings and fireplace, and a generous storage closet. Upstairs you'll find the primary bedroom plus two additional bedrooms-all with hardwood floors-along with a full bath, built-in hutch, and cedar closet. Recent updates include a 400-ft deep well, generator hookup, and new roof (2021). Handy backyard shed for storage. Access driveway via a quiet state-owned old trolley line off Route 12. Convenient to Route 395, shopping, and dining. A builders home used all Mahogany for framing even plywood. seller . Stair lift has been removed. prefers closing 6/27/25 or after
Zillow last checked: 8 hours ago
Listing updated: June 18, 2025 at 01:32pm
Listed by:
Mary R. Collins 860-336-6677,
Berkshire Hathaway NE Prop. 860-928-1995
Bought with:
Sally Lapides, REB.0756195
Residential Properties Ltd.
Source: Smart MLS,MLS#: 24089180
Facts & features
Interior
Bedrooms & bathrooms
- Bedrooms: 3
- Bathrooms: 2
- Full bathrooms: 2
Primary bedroom
- Features: Hardwood Floor
- Level: Upper
- Area: 193.12 Square Feet
- Dimensions: 14.2 x 13.6
Bedroom
- Features: Hardwood Floor
- Level: Upper
- Area: 120.36 Square Feet
- Dimensions: 11.8 x 10.2
Bedroom
- Features: Hardwood Floor
- Level: Upper
- Area: 95.58 Square Feet
- Dimensions: 11.8 x 8.1
Bathroom
- Level: Lower
Bathroom
- Level: Upper
Dining room
- Features: Hardwood Floor
- Level: Main
- Area: 130 Square Feet
- Dimensions: 12.5 x 10.4
Family room
- Features: Fireplace, Patio/Terrace, Hardwood Floor
- Level: Lower
- Area: 380.6 Square Feet
- Dimensions: 17.3 x 22
Kitchen
- Features: Remodeled, Breakfast Bar, Built-in Features, Granite Counters, Dining Area, Pantry
- Level: Main
- Area: 287.28 Square Feet
- Dimensions: 17.1 x 16.8
Living room
- Features: Bay/Bow Window, Hardwood Floor
- Level: Main
- Area: 277.38 Square Feet
- Dimensions: 13.8 x 20.1
Office
- Features: Wall/Wall Carpet
- Level: Main
- Area: 179.36 Square Feet
- Dimensions: 15.2 x 11.8
Other
- Features: Built-in Features, Wet Bar, Laundry Hookup, Pantry
- Level: Lower
- Area: 123.82 Square Feet
- Dimensions: 8.2 x 15.1
Sun room
- Features: Ceiling Fan(s), Wall/Wall Carpet
- Level: Main
- Area: 176.85 Square Feet
- Dimensions: 13.5 x 13.1
Heating
- Hot Water, Oil
Cooling
- Ceiling Fan(s)
Appliances
- Included: Oven/Range, Refrigerator, Dishwasher, Washer, Dryer, Water Heater
- Laundry: Lower Level
Features
- In-Law Floorplan
- Basement: Partial,Heated,Finished,Walk-Out Access,Liveable Space
- Attic: Access Via Hatch
- Number of fireplaces: 1
Interior area
- Total structure area: 2,389
- Total interior livable area: 2,389 sqft
- Finished area above ground: 1,769
- Finished area below ground: 620
Property
Parking
- Total spaces: 8
- Parking features: Attached, Paved, Off Street, Driveway
- Attached garage spaces: 2
- Has uncovered spaces: Yes
Features
- Levels: Multi/Split
- Patio & porch: Deck, Covered
- Exterior features: Rain Gutters
Lot
- Size: 2.14 Acres
- Features: Level
Details
- Additional structures: Shed(s)
- Parcel number: 1690753
- Zoning: LD
Construction
Type & style
- Home type: SingleFamily
- Architectural style: Split Level
- Property subtype: Single Family Residence
Materials
- Vinyl Siding
- Foundation: Concrete Perimeter
- Roof: Asphalt
Condition
- New construction: No
- Year built: 1959
Utilities & green energy
- Sewer: Septic Tank
- Water: Well
Community & neighborhood
Location
- Region: Killingly
- Subdivision: Danielson
Price history
| Date | Event | Price |
|---|---|---|
| 6/18/2025 | Sold | $430,000+7.5%$180/sqft |
Source: | ||
| 5/12/2025 | Pending sale | $400,000$167/sqft |
Source: | ||
| 5/5/2025 | Listed for sale | $400,000$167/sqft |
Source: | ||
Public tax history
| Year | Property taxes | Tax assessment |
|---|---|---|
| 2025 | $4,874 +5.5% | $223,290 |
| 2024 | $4,622 -1.3% | $223,290 +30.5% |
| 2023 | $4,683 +6.6% | $171,040 -0.2% |
Find assessor info on the county website
Neighborhood: 06239
Nearby schools
GreatSchools rating
- 7/10Killingly Memorial SchoolGrades: 2-4Distance: 2.3 mi
- 4/10Killingly Intermediate SchoolGrades: 5-8Distance: 5 mi
- 4/10Killingly High SchoolGrades: 9-12Distance: 5.7 mi

Get pre-qualified for a loan
At Zillow Home Loans, we can pre-qualify you in as little as 5 minutes with no impact to your credit score.An equal housing lender. NMLS #10287.


