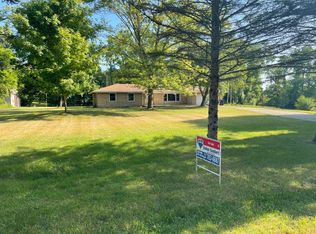Sold
$395,000
3370 Henry Rd, Jackson, MI 49201
2beds
2,404sqft
Single Family Residence
Built in 2005
2.24 Acres Lot
$404,200 Zestimate®
$164/sqft
$2,600 Estimated rent
Home value
$404,200
$344,000 - $473,000
$2,600/mo
Zestimate® history
Loading...
Owner options
Explore your selling options
What's special
Incredible updates to this 3BR*/2.5BA cedar log style home. The large foyer welcomes you into the living room w/ fireplace, vaulted ceilings & multiple sliders to deck & is open to the bright spacious kitchen w/ SS appliances & dining area. Spacious main floor primary BR has fantastic new bath - dual sink vanity, tiled shower/European glass. Main floor also offers laundry rm, updated powder rm + 3 season rm w/ hot tub overlooking acreage. Upstairs, you'll find the loft area, updated 2nd bath & spacious bedroom. Entertain in the terrific family/rec room w/ new wood stove plus 3rd BR (*non-conforming) adjacent to sliding door leading to covered patio. Large storage room & utility room to store all off season extras in addition to the attached 2.5 car garage. Updates since 2022: new primary bath; new flooring in entry, kitchen & 1/2 bath; kitchen sink/faucet, refrigerator & stove; bath vanities/fixtures; furnace & C/A (2022); wood stove; most light fixtures/faucets; interior walls painted/sealed logs; deck railing. Roof late 2020. Beautiful 2.24 acre yard with grape vines and apple, pear & plum trees. Private drive to home
Zillow last checked: 8 hours ago
Listing updated: June 09, 2025 at 02:08pm
Listed by:
Marcia A Shaughnessy 517-812-3834,
HOWARD HANNA REAL ESTATE SERVI
Bought with:
Cynthia Kern, 6501384197
PRODUCTION REALTY - GRASS LAKE
Source: MichRIC,MLS#: 25021418
Facts & features
Interior
Bedrooms & bathrooms
- Bedrooms: 2
- Bathrooms: 3
- Full bathrooms: 2
- 1/2 bathrooms: 1
- Main level bedrooms: 1
Primary bedroom
- Level: Main
- Area: 208
- Dimensions: 16.00 x 13.00
Bedroom 2
- Level: Upper
- Area: 221
- Dimensions: 17.00 x 13.00
Primary bathroom
- Level: Main
- Area: 65
- Dimensions: 13.00 x 5.00
Bathroom 2
- Level: Upper
- Area: 56
- Dimensions: 8.00 x 7.00
Dining room
- Level: Main
- Area: 169
- Dimensions: 13.00 x 13.00
Family room
- Level: Basement
- Area: 416
- Dimensions: 26.00 x 16.00
Kitchen
- Level: Main
- Area: 169
- Dimensions: 13.00 x 13.00
Laundry
- Level: Main
- Area: 40
- Dimensions: 8.00 x 5.00
Living room
- Level: Main
- Area: 240
- Dimensions: 16.00 x 15.00
Loft
- Level: Upper
- Area: 120
- Dimensions: 15.00 x 8.00
Other
- Description: BR 3
- Level: Basement
- Area: 220
- Dimensions: 20.00 x 11.00
Other
- Description: Hot tub screened room
- Level: Main
- Area: 150
- Dimensions: 15.00 x 10.00
Heating
- Forced Air, Other
Cooling
- Central Air
Appliances
- Included: Dishwasher, Dryer, Microwave, Range, Refrigerator, Washer, Water Softener Owned
- Laundry: Laundry Room, Main Level
Features
- Ceiling Fan(s), LP Tank Rented, Eat-in Kitchen
- Flooring: Carpet, Laminate, Vinyl, Wood
- Windows: Window Treatments
- Basement: Full,Walk-Out Access
- Number of fireplaces: 1
- Fireplace features: Living Room, Wood Burning
Interior area
- Total structure area: 1,800
- Total interior livable area: 2,404 sqft
- Finished area below ground: 604
Property
Parking
- Total spaces: 2.5
- Parking features: Garage Faces Front, Garage Door Opener, Attached
- Garage spaces: 2.5
Features
- Stories: 2
- Exterior features: Other
- Has spa: Yes
- Spa features: Hot Tub Spa
- Waterfront features: Pond
Lot
- Size: 2.24 Acres
- Dimensions: 400
- Features: Shrubs/Hedges
Details
- Parcel number: 000032937600602
Construction
Type & style
- Home type: SingleFamily
- Architectural style: Log Home,Traditional
- Property subtype: Single Family Residence
Materials
- Log, Wood Siding
Condition
- New construction: No
- Year built: 2005
Utilities & green energy
- Gas: LP Tank Rented
- Sewer: Septic Tank
- Water: Well
Community & neighborhood
Location
- Region: Jackson
Other
Other facts
- Listing terms: Cash,USDA Loan,Conventional
Price history
| Date | Event | Price |
|---|---|---|
| 6/9/2025 | Sold | $395,000+1.3%$164/sqft |
Source: | ||
| 5/21/2025 | Contingent | $389,900$162/sqft |
Source: | ||
| 5/13/2025 | Listed for sale | $389,900+16%$162/sqft |
Source: | ||
| 2/9/2022 | Sold | $336,000-1.1%$140/sqft |
Source: Public Record Report a problem | ||
| 1/25/2022 | Pending sale | $339,900$141/sqft |
Source: | ||
Public tax history
| Year | Property taxes | Tax assessment |
|---|---|---|
| 2025 | -- | $180,300 +6.9% |
| 2024 | -- | $168,600 +57.9% |
| 2021 | $2,924 +3.7% | $106,800 +0.1% |
Find assessor info on the county website
Neighborhood: 49201
Nearby schools
GreatSchools rating
- 4/10Northwest Elementary SchoolGrades: 3-5Distance: 4.3 mi
- 4/10R.W. Kidder Middle SchoolGrades: 6-8Distance: 1.9 mi
- 6/10Northwest High SchoolGrades: 9-12Distance: 1.9 mi
Get pre-qualified for a loan
At Zillow Home Loans, we can pre-qualify you in as little as 5 minutes with no impact to your credit score.An equal housing lender. NMLS #10287.
