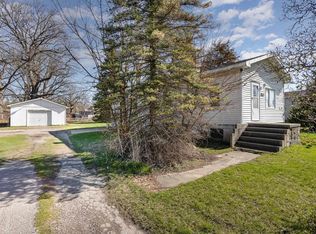Sold for $125,000 on 08/01/24
$125,000
3371 Wheeler Rd, Bay City, MI 48706
2beds
976sqft
Single Family Residence
Built in 1937
5,662.8 Square Feet Lot
$131,900 Zestimate®
$128/sqft
$1,225 Estimated rent
Home value
$131,900
$106,000 - $165,000
$1,225/mo
Zestimate® history
Loading...
Owner options
Explore your selling options
What's special
Price adjusted to 134,900. This adorable 2 bedroom ranch in updated condition in Bangor township. Very nicely decorated, clean and bright with vinyl windows, hardwood floors in the living room, eat in kitchen, newly remodeled tile bathroom with vanity, large walk in closet in the master, spacious utility/mud room, detached 1.5 garage with attached shed, landscaped and fenced backyard, relaxing brick patio and new black topped driveway
Zillow last checked: 8 hours ago
Listing updated: August 02, 2024 at 11:29am
Listed by:
Michele Raymaker 989-450-1756,
Century 21 Signature Realty - Bay City
Bought with:
Robert Struck, 6506038502
RE/MAX Results
Source: MiRealSource,MLS#: 50145159 Originating MLS: Bay County REALTOR Association
Originating MLS: Bay County REALTOR Association
Facts & features
Interior
Bedrooms & bathrooms
- Bedrooms: 2
- Bathrooms: 1
- Full bathrooms: 1
Bedroom 1
- Features: Carpet
- Level: First
- Area: 130
- Dimensions: 13 x 10
Bedroom 2
- Features: Carpet
- Level: First
- Area: 100
- Dimensions: 10 x 10
Bathroom 1
- Features: Vinyl
- Level: First
Kitchen
- Features: Vinyl
- Level: First
- Area: 108
- Dimensions: 12 x 9
Living room
- Features: Wood
- Level: First
- Area: 192
- Dimensions: 16 x 12
Heating
- Forced Air, Natural Gas
Appliances
- Laundry: First Floor Laundry
Features
- Flooring: Carpet, Wood, Ceramic Tile, Vinyl
- Basement: Crawl Space
- Has fireplace: No
Interior area
- Total structure area: 976
- Total interior livable area: 976 sqft
- Finished area above ground: 976
- Finished area below ground: 0
Property
Parking
- Total spaces: 1.5
- Parking features: Detached
- Garage spaces: 1.5
Features
- Levels: One
- Stories: 1
- Frontage length: 50
Lot
- Size: 5,662 sqft
- Dimensions: 50 x 135
Details
- Parcel number: 01000640041000
- Special conditions: Private
Construction
Type & style
- Home type: SingleFamily
- Architectural style: Bungalow
- Property subtype: Single Family Residence
Materials
- Aluminum Siding
Condition
- Year built: 1937
Utilities & green energy
- Sewer: Public Sanitary
- Water: Public
Community & neighborhood
Location
- Region: Bay City
- Subdivision: No
Other
Other facts
- Listing agreement: Exclusive Right To Sell
- Listing terms: Cash,Conventional,FHA,VA Loan
Price history
| Date | Event | Price |
|---|---|---|
| 8/1/2024 | Sold | $125,000-7.3%$128/sqft |
Source: | ||
| 7/3/2024 | Pending sale | $134,900$138/sqft |
Source: | ||
| 6/21/2024 | Price change | $134,900-2.9%$138/sqft |
Source: | ||
| 6/13/2024 | Listed for sale | $139,000+63.5%$142/sqft |
Source: | ||
| 12/10/2020 | Sold | $85,000$87/sqft |
Source: | ||
Public tax history
| Year | Property taxes | Tax assessment |
|---|---|---|
| 2024 | $1,219 | $35,150 +12.5% |
| 2023 | -- | $31,250 +7.9% |
| 2022 | -- | $28,950 +5.3% |
Find assessor info on the county website
Neighborhood: 48706
Nearby schools
GreatSchools rating
- 4/10Bangor West Central SchoolGrades: K-5Distance: 1 mi
- 5/10Christa McAuliffe Middle SchoolGrades: 6-8Distance: 1.5 mi
- 8/10John Glenn High SchoolGrades: 9-12Distance: 1.6 mi
Schools provided by the listing agent
- District: Bangor Township Schools
Source: MiRealSource. This data may not be complete. We recommend contacting the local school district to confirm school assignments for this home.

Get pre-qualified for a loan
At Zillow Home Loans, we can pre-qualify you in as little as 5 minutes with no impact to your credit score.An equal housing lender. NMLS #10287.
