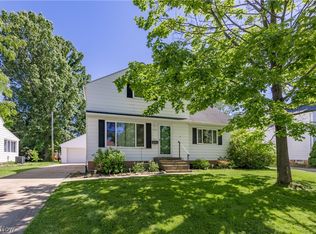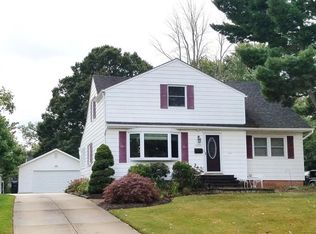Sold for $302,000
$302,000
33716 Baldwin Rd, Solon, OH 44139
4beds
1,923sqft
Single Family Residence
Built in 1940
0.28 Acres Lot
$317,800 Zestimate®
$157/sqft
$2,256 Estimated rent
Home value
$317,800
$289,000 - $350,000
$2,256/mo
Zestimate® history
Loading...
Owner options
Explore your selling options
What's special
Nestled in a prime Solon location, 33716 Baldwin Rd is a beautifully updated Cape Cod offering 1,923 square feet of comfortable living. This charming 4-bedroom, 1.5-bath home features freshly painted interiors, newly refinished wood floors, and modern recessed lighting, plus a brand-new AC and furnace all updated in 2024. The sunroom, with new carpet and paint, is a perfect retreat! The living room offers a cozy gas fireplace for warmth and ambiance! The finished basement offers a flexible space for your imagination. Large deck overlooking a serene and private backyard. Essential systems have been meticulously maintained, with a hot water tank replaced in 2018, complemented by recent updates to the roof(2019), windows(2020), and electrical system(2019), new sewer line(2020). Basement interior waterproofing. Outside, the neighborhood offers unmatched convenience with grocery stores, gyms, and dining just a quarter-mile away, plus easy freeway access for seamless commutes. Located near Solon Community Park and multiple schools, including Solon High, middle school and Saint Rita School. This beautiful home combines modern amenities with a superb location, making it an excellent choice for anyone seeking both comfort and convenience!
Zillow last checked: 8 hours ago
Listing updated: November 22, 2024 at 05:48am
Listing Provided by:
James Haffey Jr. jimhaffey@mcdhomes.com216-402-5027,
McDowell Homes Real Estate Services
Bought with:
Marti Neff, 417325
EXP Realty, LLC.
Source: MLS Now,MLS#: 5076736 Originating MLS: Lake Geauga Area Association of REALTORS
Originating MLS: Lake Geauga Area Association of REALTORS
Facts & features
Interior
Bedrooms & bathrooms
- Bedrooms: 4
- Bathrooms: 2
- Full bathrooms: 1
- 1/2 bathrooms: 1
- Main level bedrooms: 1
Primary bedroom
- Description: Flooring: Wood
- Level: Second
- Dimensions: 16 x 13
Bedroom
- Description: Flooring: Wood
- Level: First
- Dimensions: 14 x 10
Bedroom
- Description: Flooring: Wood
- Level: Second
- Dimensions: 14 x 13
Bedroom
- Description: Flooring: Wood
- Level: Second
- Dimensions: 14 x 13
Dining room
- Description: Flooring: Wood
- Level: First
- Dimensions: 14 x 10
Eat in kitchen
- Description: Flooring: Wood
- Level: First
- Dimensions: 15 x 8
Family room
- Description: Flooring: Laminate
- Level: Lower
- Dimensions: 29 x 12
Living room
- Description: Flooring: Wood
- Level: First
- Dimensions: 27 x 13
Sunroom
- Description: Flooring: Carpet
- Level: First
- Dimensions: 15 x 12
Heating
- Forced Air, Fireplace(s), Gas
Cooling
- Central Air, Ceiling Fan(s)
Appliances
- Included: Dryer, Dishwasher, Range, Refrigerator, Washer
- Laundry: In Basement
Features
- Ceiling Fan(s), Eat-in Kitchen, Recessed Lighting
- Basement: Full,Partially Finished,Storage Space
- Number of fireplaces: 1
- Fireplace features: Gas Log, Living Room, Gas
Interior area
- Total structure area: 1,923
- Total interior livable area: 1,923 sqft
- Finished area above ground: 1,461
- Finished area below ground: 462
Property
Parking
- Total spaces: 2
- Parking features: Driveway, Garage
- Garage spaces: 2
Features
- Levels: Two
- Stories: 2
- Patio & porch: Deck, Enclosed, Glass Enclosed, Patio, Porch
- Fencing: Partial,Wood
Lot
- Size: 0.28 Acres
- Features: Back Yard, Front Yard
Details
- Additional structures: Garage(s)
- Parcel number: 95406234
Construction
Type & style
- Home type: SingleFamily
- Architectural style: Cape Cod
- Property subtype: Single Family Residence
Materials
- Metal Siding
- Roof: Asphalt,Fiberglass
Condition
- Updated/Remodeled
- Year built: 1940
Utilities & green energy
- Sewer: Public Sewer
- Water: Public
Community & neighborhood
Location
- Region: Solon
Other
Other facts
- Listing terms: Cash,Conventional,FHA,VA Loan
Price history
| Date | Event | Price |
|---|---|---|
| 11/19/2024 | Sold | $302,000+4.2%$157/sqft |
Source: | ||
| 10/13/2024 | Pending sale | $289,900$151/sqft |
Source: | ||
| 10/10/2024 | Listed for sale | $289,900+7.4%$151/sqft |
Source: | ||
| 10/10/2023 | Sold | $270,000+1.9%$140/sqft |
Source: | ||
| 9/10/2023 | Pending sale | $265,000$138/sqft |
Source: | ||
Public tax history
| Year | Property taxes | Tax assessment |
|---|---|---|
| 2024 | $5,082 +12.7% | $92,860 +37.8% |
| 2023 | $4,508 +0.2% | $67,380 |
| 2022 | $4,499 +1.1% | $67,380 |
Find assessor info on the county website
Neighborhood: 44139
Nearby schools
GreatSchools rating
- 9/10Orchard Middle SchoolGrades: 5-7Distance: 0.6 mi
- 10/10Solon High SchoolGrades: 9-12Distance: 0.4 mi
- 10/10Grace L Roxbury Elementary SchoolGrades: K-4Distance: 0.7 mi
Schools provided by the listing agent
- District: Solon CSD - 1828
Source: MLS Now. This data may not be complete. We recommend contacting the local school district to confirm school assignments for this home.
Get a cash offer in 3 minutes
Find out how much your home could sell for in as little as 3 minutes with a no-obligation cash offer.
Estimated market value$317,800
Get a cash offer in 3 minutes
Find out how much your home could sell for in as little as 3 minutes with a no-obligation cash offer.
Estimated market value
$317,800

