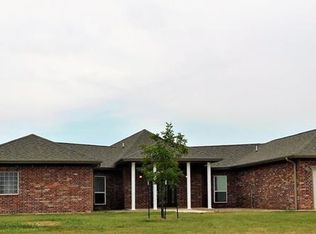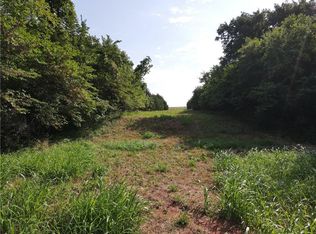Sold for $623,000
$623,000
337186 E 810th Rd, Carney, OK 74832
3beds
2,383sqft
Single Family Residence
Built in 2015
40.2 Acres Lot
$632,200 Zestimate®
$261/sqft
$1,840 Estimated rent
Home value
$632,200
Estimated sales range
Not available
$1,840/mo
Zestimate® history
Loading...
Owner options
Explore your selling options
What's special
Tranquil, country living with the most stunning panoramic views is what you will find on this 40 acre property.As you enter this custom built home you will find yourself instantly drawn to the open living area with its 10 windows& French Doors allowing expansive uninterrupted views from anywhere you stand and an abundance of natural light.The thoughtfully designed layout includes a large open floor plan combining the living room, dining room and kitchen.The kitchen is full of charm and warmth with its fresh paint, beautiful stain glass window, double ovens, granite counter tops. There is a ton of counter space and storage as well. The oversized primary bedroom has a cozy sitting area with continued views and door out to your wrap around porch.The large walk in closet, ensuite bath with double vanities and soaker tub complete this retreat.On the other end of the home is two more bedrooms and a full bath. The laundry room offers more storage with over head cabinets and folding counter with lower cabinets and a new whole house water treatment filtration system ensuring superior water quality.This home has been freshly painted throughout, has both new carpet and laminate flooring. Outside is a new 30x50 shop that has its own 3 phase power electric system and is inusulated.There is a she shed/man cave/ exercise studio/ craft room....the uses are endless. It has electric, heat & air as well with wood floors and built in shelving.This cute shed has a fully fenced area for the animals you want to keep from roaming. Other buildings include a large barn to park tractors and other items in, a lean-to and a small shed.The entire acreage is fully fenced with a freshly painted gated entrance. This beautiful piece of paradise has a large pond, grand oak trees and offers the most picturesque sunsets. Just off Hwy 105 and Hwy 177 makes it an easy drive to Stillwater, OKC, Guthrie and Chandler. Don't miss your chance to own this property where peaceful living meets wide-open skies.
Zillow last checked: 8 hours ago
Listing updated: April 23, 2025 at 08:02pm
Listed by:
Courtney Wimmer 317-441-9356,
Stetson Bentley
Bought with:
Non MLS Member
Non-Member Firm
Source: MLSOK/OKCMAR,MLS#: 1159940
Facts & features
Interior
Bedrooms & bathrooms
- Bedrooms: 3
- Bathrooms: 2
- Full bathrooms: 2
Bedroom
- Description: Bookcase,Built Ins,Sitting Area,Walk In Closet
Bathroom
- Description: Double Vanities,Full Bath,Garden Tub,Shower
Dining room
- Description: Eating Space
Kitchen
- Description: Breakfast Bar,Built Ins,Eating Space
Other
- Description: Fireplace
Appliances
- Laundry: Laundry Room
Features
- Number of fireplaces: 1
- Fireplace features: Electric
Interior area
- Total structure area: 2,383
- Total interior livable area: 2,383 sqft
Property
Parking
- Total spaces: 2
- Parking features: Additional Parking, Circular Driveway, RV Access/Parking
- Garage spaces: 2
- Has uncovered spaces: Yes
Features
- Levels: One
- Stories: 1
- Patio & porch: Porch
- Fencing: Cross Fenced
- Waterfront features: Pond
Lot
- Size: 40.20 Acres
- Features: Pasture/Ranch, Rural, Wooded
Details
- Additional structures: Barn(s), Outbuilding, Workshop
- Parcel number: 337186E81074832
- Special conditions: None
Construction
Type & style
- Home type: SingleFamily
- Architectural style: Traditional
- Property subtype: Single Family Residence
Materials
- Brick
- Foundation: Slab
- Roof: Composition
Condition
- Year built: 2015
Utilities & green energy
- Sewer: Septic Tank
- Water: Well
Community & neighborhood
Location
- Region: Carney
Price history
| Date | Event | Price |
|---|---|---|
| 4/23/2025 | Sold | $623,000-1.9%$261/sqft |
Source: | ||
| 3/29/2025 | Pending sale | $635,000$266/sqft |
Source: | ||
| 3/20/2025 | Listed for sale | $635,000+38%$266/sqft |
Source: | ||
| 2/4/2022 | Sold | $460,000+2.2%$193/sqft |
Source: | ||
| 1/15/2022 | Pending sale | $449,900$189/sqft |
Source: | ||
Public tax history
| Year | Property taxes | Tax assessment |
|---|---|---|
| 2024 | $3,592 +15.7% | $38,507 +14% |
| 2023 | $3,105 +23.2% | $33,782 +24.7% |
| 2022 | $2,520 +5.4% | $27,084 +1.1% |
Find assessor info on the county website
Neighborhood: 74832
Nearby schools
GreatSchools rating
- 3/10Carney Elementary SchoolGrades: PK-8Distance: 2.5 mi
- 3/10Carney High SchoolGrades: 9-12Distance: 2.5 mi
Schools provided by the listing agent
- Elementary: Carney ES
- High: Carney HS
Source: MLSOK/OKCMAR. This data may not be complete. We recommend contacting the local school district to confirm school assignments for this home.
Get pre-qualified for a loan
At Zillow Home Loans, we can pre-qualify you in as little as 5 minutes with no impact to your credit score.An equal housing lender. NMLS #10287.

