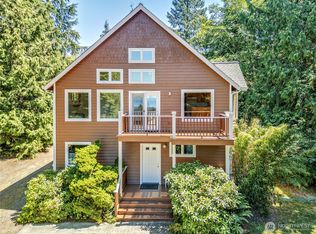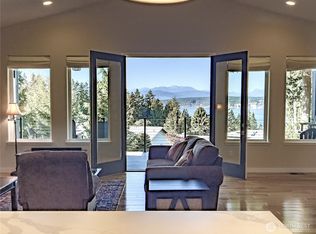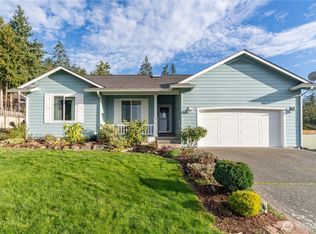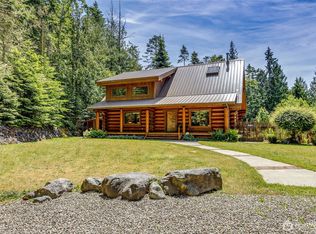Sold
Listed by:
Timothy Horvath,
Ideal Real Estate,
Aleta Groenig,
Ideal Real Estate
Bought with: John L. Scott/Pt. Townsend
$1,400,000
3372 Cape George Road, Port Townsend, WA 98368
3beds
3,822sqft
Single Family Residence
Built in 2009
4.36 Acres Lot
$1,491,800 Zestimate®
$366/sqft
$3,628 Estimated rent
Home value
$1,491,800
$1.39M - $1.61M
$3,628/mo
Zestimate® history
Loading...
Owner options
Explore your selling options
What's special
Palatial elegance, acreage, exquisite architectural design with no expense spared. Luxury and make-sense for perfect comfort and enjoyment. This 4.36 acres parcel affords a certain tranquility & seclusion yet only minutes from town PT. This home is adorned inside and out with CNC milled Clear Alaskan Yellow Cedar Dynamic Architectural Windows and Doors. integrated Hydronic heating system insulated foundation, 3 foot thick walls, 64 solar panels support home + electric cars to go 200 miles per day (25 year warranty). Brand new appliances, Wood fire place with propane, Induction stove with convection oven. JPUD $21 use fee for a electric bill, Generac back up power with 1000 gallon underground propane tank, 220 volt car charger.
Zillow last checked: 8 hours ago
Listing updated: February 07, 2023 at 04:26pm
Listed by:
Timothy Horvath,
Ideal Real Estate,
Aleta Groenig,
Ideal Real Estate
Bought with:
Lori Kraght, 134960
John L. Scott/Pt. Townsend
Source: NWMLS,MLS#: 2021261
Facts & features
Interior
Bedrooms & bathrooms
- Bedrooms: 3
- Bathrooms: 3
- Full bathrooms: 3
Primary bedroom
- Level: Upper
- Area: 375
- Dimensions: 25 x 15
Bedroom
- Level: Upper
- Area: 150
- Dimensions: 15 x 10
Bedroom
- Level: Upper
- Area: 150
- Dimensions: 15 x 10
Bathroom full
- Description: Downstair Bath
- Level: Main
- Area: 55
- Dimensions: 11 x 5
Bathroom full
- Description: Master Bath
- Level: Upper
- Area: 130
- Dimensions: 13 x 10
Bathroom full
- Level: Upper
- Area: 170
- Dimensions: 17 x 10
Bonus room
- Level: Upper
- Area: 375
- Dimensions: 25 x 15
Den office
- Level: Main
- Area: 110
- Dimensions: 11 x 10
Dining room
- Level: Main
- Area: 210
- Dimensions: 15 x 14
Entry hall
- Description: Entry
- Level: Main
- Area: 96
- Dimensions: 12 x 8
Kitchen with eating space
- Level: Main
- Area: 154
- Dimensions: 14 x 11
Living room
- Description: Views
- Level: Main
- Area: 500
- Dimensions: 25 x 20
Utility room
- Description: Washer Dryer Sink
- Level: Main
- Area: 48
- Dimensions: 8 x 6
Heating
- Has Heating (Unspecified Type)
Cooling
- Has cooling: Yes
Appliances
- Included: Dishwasher_, Double Oven, Dryer, GarbageDisposal_, Microwave_, Refrigerator_, StoveRange_, Washer, Dishwasher, Garbage Disposal, Microwave, Refrigerator, StoveRange, Water Heater: Gas, Water Heater Location: Utility room, Hot Water Recirc Pump, Tankless Water Heater
Features
- Bath Off Primary, Ceiling Fan(s), Dining Room
- Flooring: Bamboo/Cork, Ceramic Tile
- Windows: Double Pane/Storm Window
- Basement: None
- Number of fireplaces: 1
- Fireplace features: Gas, Wood Burning, Main Level: 1, FirePlace
Interior area
- Total structure area: 3,822
- Total interior livable area: 3,822 sqft
Property
Parking
- Total spaces: 2
- Parking features: RV Parking, Attached Garage, Off Street
- Attached garage spaces: 2
Features
- Levels: Two
- Stories: 2
- Entry location: Main
- Patio & porch: Central A/C, Heat Pump, HEPA Air Filtration, Hot Water Recirc Pump, Tankless Water Heater, Ceramic Tile, Bamboo/Cork, Bath Off Primary, Ceiling Fan(s), Double Pane/Storm Window, Dining Room, Walk-In Closet(s), Wired for Generator, FirePlace, Water Heater
- Has view: Yes
- View description: Bay, Canal, Mountain(s), Sound, Strait, Territorial
- Has water view: Yes
- Water view: Bay,Canal,Sound,Strait
Lot
- Size: 4.36 Acres
- Dimensions: 343 x 621 x 284 x 695
- Features: Open Lot, Paved, Secluded, Deck, Electric Car Charging, Gas Available, Propane, RV Parking
- Topography: Level,PartialSlope
- Residential vegetation: Wooded
Details
- Parcel number: 002131030
- Zoning description: RR5,Jurisdiction: County
- Special conditions: Standard
- Other equipment: HEPA Air Filtration, Wired for Generator
Construction
Type & style
- Home type: SingleFamily
- Architectural style: Contemporary
- Property subtype: Single Family Residence
Materials
- Wood Siding
- Foundation: Poured Concrete
- Roof: Metal
Condition
- Very Good
- Year built: 2009
- Major remodel year: 2009
Utilities & green energy
- Electric: Company: JPUD
- Sewer: Septic Tank
- Water: See Remarks, Shared Well, Company: JPUD
Green energy
- Energy efficient items: High Efficiency (Unspecified)
- Energy generation: Solar
Community & neighborhood
Location
- Region: Port Townsend
- Subdivision: Cape George
Other
Other facts
- Listing terms: Cash Out,Conventional
- Cumulative days on market: 944 days
Price history
| Date | Event | Price |
|---|---|---|
| 2/7/2023 | Sold | $1,400,000-4.4%$366/sqft |
Source: | ||
| 1/6/2023 | Pending sale | $1,465,000$383/sqft |
Source: | ||
| 12/12/2022 | Listed for sale | $1,465,000+17.2%$383/sqft |
Source: | ||
| 3/5/2021 | Sold | $1,250,000-13.8%$327/sqft |
Source: | ||
| 2/9/2021 | Pending sale | $1,450,000$379/sqft |
Source: | ||
Public tax history
| Year | Property taxes | Tax assessment |
|---|---|---|
| 2024 | $11,473 -2% | $1,354,547 +1% |
| 2023 | $11,704 +15.8% | $1,341,314 +9.9% |
| 2022 | $10,111 -5.4% | $1,221,016 +9.4% |
Find assessor info on the county website
Neighborhood: 98368
Nearby schools
GreatSchools rating
- 5/10Salish Coast ElementaryGrades: PK-5Distance: 3.9 mi
- 5/10Blue Heron Middle SchoolGrades: 6-8Distance: 4.9 mi
- 7/10Port Townsend High SchoolGrades: 9-12Distance: 5.1 mi

Get pre-qualified for a loan
At Zillow Home Loans, we can pre-qualify you in as little as 5 minutes with no impact to your credit score.An equal housing lender. NMLS #10287.



