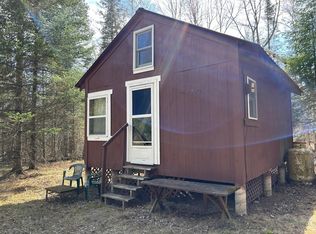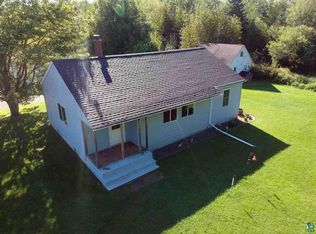Sold for $372,500
$372,500
3372 Pioneer Rd, Barnum, MN 55707
2beds
1,536sqft
Single Family Residence
Built in 2009
20 Acres Lot
$373,800 Zestimate®
$243/sqft
$2,392 Estimated rent
Home value
$373,800
Estimated sales range
Not available
$2,392/mo
Zestimate® history
Loading...
Owner options
Explore your selling options
What's special
**Turnkey Retreat on 20 Wooded Acres** Escape to your private sanctuary on this fully equipped 20-acre property, where nature and rural charm come together seamlessly. The 2-bed, 2-bath home, built in 2009, features a walkout basement and a spacious deck overlooking serene wooded trails and spring-fed creeks, perfect for hiking, hunting, or simply unwinding. This property offers a range of amenities to enhance your outdoor lifestyle. Key features include five fenced pastures, a large indoor arena (64×100) built in 2010, and a versatile barn (40×34) with a paddock, providing ample space for additional opportunities. Additional structures include a garage/shed (32×40) with heavy-duty stalls, hay storage, a lean-to for wood, and two storage sheds (12×10 & 12×8). Enjoy the beauty of your surroundings with fruit trees, including apples, and a variety of blueberries and raspberries. Professionally surveyed and meticulously maintained, this property is ideal for anyone seeking a peaceful country lifestyle or a retreat to connect with nature. Whether you desire an active outdoor lifestyle or a tranquil escape filled with wildlife and natural beauty, this retreat delivers.
Zillow last checked: 8 hours ago
Listing updated: November 21, 2025 at 05:03pm
Listed by:
Thomas Sewell 218-269-1575,
Edina Realty, Inc. - Duluth
Bought with:
Abby Kahara, MN 40984298
Think Minnesota Realty LLC
Source: Lake Superior Area Realtors,MLS#: 6121068
Facts & features
Interior
Bedrooms & bathrooms
- Bedrooms: 2
- Bathrooms: 2
- 3/4 bathrooms: 1
- 1/2 bathrooms: 1
- Main level bedrooms: 1
Bedroom
- Level: Main
- Area: 118.77 Square Feet
- Dimensions: 10.7 x 11.1
Bedroom
- Level: Lower
- Area: 139.2 Square Feet
- Dimensions: 12 x 11.6
Kitchen
- Level: Main
- Area: 123.54 Square Feet
- Dimensions: 8.7 x 14.2
Living room
- Level: Main
- Area: 176.85 Square Feet
- Dimensions: 13.1 x 13.5
Office
- Level: Main
- Area: 82.11 Square Feet
- Dimensions: 11.9 x 6.9
Other
- Level: Lower
- Area: 190.72 Square Feet
- Dimensions: 14.9 x 12.8
Storage
- Level: Lower
- Area: 66.43 Square Feet
- Dimensions: 9.1 x 7.3
Storage
- Level: Lower
- Area: 80.66 Square Feet
- Dimensions: 10.9 x 7.4
Heating
- Baseboard, Wood, Ductless, Electric
Cooling
- Ductless
Appliances
- Included: Water Heater-Electric, Dryer, Range, Refrigerator, Washer
Features
- Basement: Full
- Has fireplace: Yes
- Fireplace features: Wood Burning
Interior area
- Total interior livable area: 1,536 sqft
- Finished area above ground: 768
- Finished area below ground: 768
Property
Parking
- Total spaces: 4
- Parking features: Detached
- Garage spaces: 4
Features
- Patio & porch: Deck
Lot
- Size: 20 Acres
- Dimensions: 659 x 1329 x 627 x 1216
- Features: Tree Coverage - Heavy
Details
- Additional structures: Indoor Arena, Barn(s), Chicken Coop/Barn, Pole Building, Stable(s), Storage Shed, Workshop
- Foundation area: 768
- Parcel number: 450604855
Construction
Type & style
- Home type: SingleFamily
- Architectural style: Traditional
- Property subtype: Single Family Residence
Materials
- Vinyl, Frame/Wood
- Foundation: Wood
- Roof: Asphalt Shingle
Condition
- Previously Owned
- New construction: No
- Year built: 2009
Utilities & green energy
- Electric: East Central Energy
- Sewer: Private Sewer, Mound Septic
- Water: Private, Drilled
Community & neighborhood
Location
- Region: Barnum
Price history
| Date | Event | Price |
|---|---|---|
| 11/21/2025 | Sold | $372,500-6.9%$243/sqft |
Source: | ||
| 10/17/2025 | Pending sale | $399,900$260/sqft |
Source: | ||
| 10/8/2025 | Listed for sale | $399,900$260/sqft |
Source: | ||
| 10/8/2025 | Contingent | $399,900$260/sqft |
Source: | ||
| 10/6/2025 | Pending sale | $399,900$260/sqft |
Source: | ||
Public tax history
| Year | Property taxes | Tax assessment |
|---|---|---|
| 2025 | $4,250 -0.7% | $408,400 +6% |
| 2024 | $4,278 +20% | $385,400 +5.6% |
| 2023 | $3,564 -1.4% | $364,900 +9% |
Find assessor info on the county website
Neighborhood: 55707
Nearby schools
GreatSchools rating
- 6/10Barnum Elementary SchoolGrades: PK-6Distance: 8.8 mi
- 9/10Barnum SecondaryGrades: 7-12Distance: 8.4 mi
Get pre-qualified for a loan
At Zillow Home Loans, we can pre-qualify you in as little as 5 minutes with no impact to your credit score.An equal housing lender. NMLS #10287.

