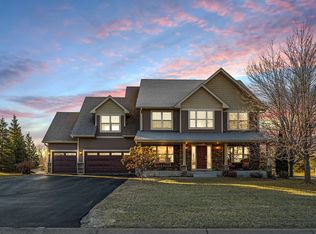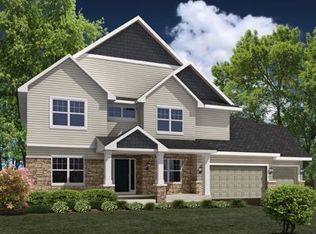Closed
$640,000
3372 Reed Way SW, Prior Lake, MN 55372
4beds
3,169sqft
Single Family Residence
Built in 2011
0.55 Acres Lot
$652,200 Zestimate®
$202/sqft
$3,888 Estimated rent
Home value
$652,200
Estimated sales range
Not available
$3,888/mo
Zestimate® history
Loading...
Owner options
Explore your selling options
What's special
Welcome Home! Beautiful 2-story available in the high demand Maple Glen neighborhood! 4 bed, 4 bath, 3 car garage, .55 acres of fully fenced in backyard with amazing deck, pergola, and shed! This home is adorable, meticulously maintained, and move-in ready! Walk into a very inviting foyer with open spaces and great views. Large kitchen and center island, gorgeous stone FP and inviting family room! The second level brings four spacious bedrooms and a great loft space for an office, kid's homework area, or reading nook. The primary suite is very inviting and offers space that feels like a true retreat. The basement is finished with a family room, is plumber for a wet bar and still has ample storage space. You will be so happy you chose this home as your next move!
Zillow last checked: 8 hours ago
Listing updated: June 14, 2025 at 11:01pm
Listed by:
Jen Azure 952-240-3049,
Engel & Volkers Prior Lake
Bought with:
Anissa M. Lightner
Edina Realty, Inc.
Source: NorthstarMLS as distributed by MLS GRID,MLS#: 6505693
Facts & features
Interior
Bedrooms & bathrooms
- Bedrooms: 4
- Bathrooms: 4
- Full bathrooms: 3
- 1/2 bathrooms: 1
Bedroom 1
- Level: Upper
- Area: 277.72 Square Feet
- Dimensions: 13.1x21.2
Bedroom 2
- Level: Upper
- Area: 119.9 Square Feet
- Dimensions: 11x10.9
Bedroom 3
- Level: Upper
- Area: 146.25 Square Feet
- Dimensions: 12.5x11.7
Bedroom 4
- Level: Upper
- Area: 110.32 Square Feet
- Dimensions: 9.11x12.11
Deck
- Level: Main
- Area: 420.81 Square Feet
- Dimensions: 24.9x16.9
Den
- Level: Main
- Area: 123.17 Square Feet
- Dimensions: 11.3x10.9
Family room
- Level: Main
- Area: 297.6 Square Feet
- Dimensions: 19.2x15.5
Family room
- Level: Lower
- Area: 998.22 Square Feet
- Dimensions: 38.1x26.2
Informal dining room
- Level: Main
- Area: 153.9 Square Feet
- Dimensions: 9x17.1
Kitchen
- Level: Main
- Area: 155.78 Square Feet
- Dimensions: 9.11x17.1
Laundry
- Level: Upper
- Area: 44.46 Square Feet
- Dimensions: 8.7x5.11
Loft
- Level: Upper
- Area: 336.72 Square Feet
- Dimensions: 12.2x27.6
Porch
- Level: Main
- Area: 78.35 Square Feet
- Dimensions: 19.11x4.10
Heating
- Forced Air, Fireplace(s)
Cooling
- Central Air
Appliances
- Included: Air-To-Air Exchanger, Dishwasher, Disposal, Dryer, Electric Water Heater, Humidifier, Microwave, Range, Refrigerator, Stainless Steel Appliance(s), Washer, Water Softener Owned
Features
- Basement: Drain Tiled,Egress Window(s),Finished,Full,Concrete,Sump Pump
- Number of fireplaces: 1
- Fireplace features: Family Room, Gas
Interior area
- Total structure area: 3,169
- Total interior livable area: 3,169 sqft
- Finished area above ground: 2,381
- Finished area below ground: 1,045
Property
Parking
- Total spaces: 3
- Parking features: Attached, Asphalt, Garage Door Opener
- Attached garage spaces: 3
- Has uncovered spaces: Yes
Accessibility
- Accessibility features: None
Features
- Levels: Two
- Stories: 2
- Patio & porch: Deck, Front Porch
- Pool features: None
- Fencing: Full,Privacy,Wood
Lot
- Size: 0.55 Acres
- Dimensions: 120 x 200
- Features: Corner Lot
Details
- Additional structures: Storage Shed
- Foundation area: 1114
- Parcel number: 254420120
- Zoning description: Residential-Single Family
Construction
Type & style
- Home type: SingleFamily
- Property subtype: Single Family Residence
Materials
- Brick/Stone, Vinyl Siding, Concrete, Frame
- Roof: Age 8 Years or Less
Condition
- Age of Property: 14
- New construction: No
- Year built: 2011
Utilities & green energy
- Electric: Circuit Breakers
- Gas: Natural Gas
- Sewer: City Sewer/Connected
- Water: City Water/Connected
Community & neighborhood
Location
- Region: Prior Lake
- Subdivision: Maple Glen 2nd Add
HOA & financial
HOA
- Has HOA: No
Other
Other facts
- Road surface type: Paved
Price history
| Date | Event | Price |
|---|---|---|
| 6/7/2024 | Sold | $640,000$202/sqft |
Source: | ||
| 4/12/2024 | Pending sale | $640,000$202/sqft |
Source: | ||
| 3/21/2024 | Listed for sale | $640,000+40.7%$202/sqft |
Source: | ||
| 5/21/2020 | Sold | $455,000+1.1%$144/sqft |
Source: | ||
| 4/2/2020 | Pending sale | $450,000$142/sqft |
Source: RE/MAX Advantage Plus #5541958 Report a problem | ||
Public tax history
| Year | Property taxes | Tax assessment |
|---|---|---|
| 2025 | $5,690 +2.2% | $562,200 -0.4% |
| 2024 | $5,566 +3.6% | $564,300 +4.4% |
| 2023 | $5,370 +0.8% | $540,500 +0.3% |
Find assessor info on the county website
Neighborhood: 55372
Nearby schools
GreatSchools rating
- 7/10Five Hawks Elementary SchoolGrades: K-5Distance: 1.3 mi
- 7/10Hidden Oaks Middle SchoolGrades: 6-8Distance: 3 mi
- 9/10Prior Lake High SchoolGrades: 9-12Distance: 4.3 mi
Get a cash offer in 3 minutes
Find out how much your home could sell for in as little as 3 minutes with a no-obligation cash offer.
Estimated market value$652,200
Get a cash offer in 3 minutes
Find out how much your home could sell for in as little as 3 minutes with a no-obligation cash offer.
Estimated market value
$652,200

