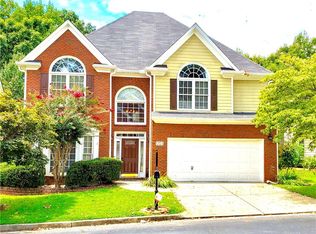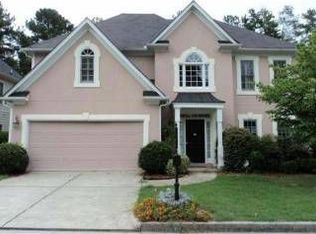Closed
$499,000
3372 Rose Rdg, Atlanta, GA 30340
3beds
2,278sqft
Single Family Residence, Residential
Built in 1996
8,712 Square Feet Lot
$489,300 Zestimate®
$219/sqft
$2,595 Estimated rent
Home value
$489,300
$445,000 - $538,000
$2,595/mo
Zestimate® history
Loading...
Owner options
Explore your selling options
What's special
Welcome to the ONE you’ve been waiting for! Nestled in the coveted Rose Arbor subdivision, this stunning 3BR, 2BA ranch-style home with upstairs BONUS room offers the perfect blend of space, serenity, and location. Step inside to a captivating foyer, leading to a light-filled great room and dining room with high ceilings and a cozy gas fireplace, flowing seamlessly into the updated white eat-in kitchen with granite countertops and a center island. The thoughtfully designed split-bedroom layout provides privacy and functionality. The oversized primary suite features tray ceilings, new carpet, a large walk-in closet, and a renovated spa-like bathroom with a separate tub and shower—two additional bedrooms on the main level offers ample space for family and guests. Upstairs, a versatile bonus room can be used as a fourth bedroom, home office, or den. The beautifully landscaped, fenced backyard is a gardener’s delight, perfect for relaxing on the patio. Situated in the thriving Embry Hills/Lakeside area, this home is close to MARTA rail, shopping, parks, and top-rated schools like Lakeside High School. Located right near I-285 and I-85 your commute is effortless, with easy access to key destinations such as Perimeter, Buckhead, Midtown as well as the CDC, Emory, Mercer University, and CHOA. Don’t miss this opportunity to experience living in this wonderful home and great neighborhood!
Zillow last checked: 8 hours ago
Listing updated: October 17, 2024 at 10:53pm
Listing Provided by:
Celena Evans,
Keller Williams Realty Intown ATL 404-541-3500
Bought with:
Alice Lee, 423976
Keller Williams Rlty, First Atlanta
Source: FMLS GA,MLS#: 7461596
Facts & features
Interior
Bedrooms & bathrooms
- Bedrooms: 3
- Bathrooms: 2
- Full bathrooms: 2
- Main level bathrooms: 2
- Main level bedrooms: 3
Primary bedroom
- Features: Master on Main, Oversized Master, Split Bedroom Plan
- Level: Master on Main, Oversized Master, Split Bedroom Plan
Bedroom
- Features: Master on Main, Oversized Master, Split Bedroom Plan
Primary bathroom
- Features: Double Vanity, Separate Tub/Shower, Whirlpool Tub
Dining room
- Features: Separate Dining Room, Open Concept
Kitchen
- Features: Cabinets White, Solid Surface Counters, Eat-in Kitchen, Kitchen Island, View to Family Room
Heating
- Central, Forced Air, Natural Gas
Cooling
- Central Air, Electric, Ceiling Fan(s)
Appliances
- Included: Dishwasher, Electric Water Heater, Gas Range, Refrigerator, Range Hood
- Laundry: Main Level, Laundry Room
Features
- High Ceilings 10 ft Main, Tray Ceiling(s), Track Lighting, Entrance Foyer, Crown Molding, Double Vanity
- Flooring: Carpet, Ceramic Tile, Laminate
- Windows: None
- Basement: None
- Number of fireplaces: 1
- Fireplace features: Great Room, Factory Built, Gas Log, Gas Starter
- Common walls with other units/homes: No Common Walls
Interior area
- Total structure area: 2,278
- Total interior livable area: 2,278 sqft
- Finished area above ground: 2,278
- Finished area below ground: 0
Property
Parking
- Total spaces: 2
- Parking features: Attached, Garage Door Opener, Driveway, Garage, Garage Faces Front, Kitchen Level, Level Driveway
- Attached garage spaces: 2
- Has uncovered spaces: Yes
Accessibility
- Accessibility features: None
Features
- Levels: One
- Stories: 1
- Patio & porch: Patio
- Exterior features: Garden, Private Yard, Rain Gutters, No Dock
- Pool features: None
- Has spa: Yes
- Spa features: Bath, None
- Fencing: Back Yard,Privacy,Wood
- Has view: Yes
- View description: Other
- Waterfront features: None
- Body of water: None
Lot
- Size: 8,712 sqft
- Features: Back Yard, Landscaped, Front Yard, Rectangular Lot, Private
Details
- Additional structures: None
- Parcel number: 18 294 01 082
- Other equipment: None
- Horse amenities: None
Construction
Type & style
- Home type: SingleFamily
- Architectural style: European,Ranch,Traditional
- Property subtype: Single Family Residence, Residential
Materials
- Other, Frame
- Foundation: Slab
- Roof: Composition,Shingle
Condition
- Resale
- New construction: No
- Year built: 1996
Utilities & green energy
- Electric: Other
- Sewer: Public Sewer
- Water: Public
- Utilities for property: Cable Available, Electricity Available, Natural Gas Available, Phone Available, Sewer Available, Underground Utilities, Water Available
Green energy
- Energy efficient items: None
- Energy generation: None
Community & neighborhood
Security
- Security features: Smoke Detector(s)
Community
- Community features: Curbs, Homeowners Assoc
Location
- Region: Atlanta
- Subdivision: Rose Arbor
HOA & financial
HOA
- Has HOA: Yes
- HOA fee: $275 annually
Other
Other facts
- Listing terms: Cash,Conventional,FHA,VA Loan
- Road surface type: Paved
Price history
| Date | Event | Price |
|---|---|---|
| 10/15/2024 | Sold | $499,000-0.2%$219/sqft |
Source: | ||
| 10/7/2024 | Pending sale | $500,000$219/sqft |
Source: | ||
| 10/2/2024 | Contingent | $500,000$219/sqft |
Source: | ||
| 9/25/2024 | Listed for sale | $500,000+105.6%$219/sqft |
Source: | ||
| 7/12/2004 | Sold | $243,200+39%$107/sqft |
Source: Public Record Report a problem | ||
Public tax history
| Year | Property taxes | Tax assessment |
|---|---|---|
| 2024 | $1,452 +17.6% | $181,120 +10% |
| 2023 | $1,235 -11.3% | $164,720 +8.4% |
| 2022 | $1,391 | $151,920 +4.4% |
Find assessor info on the county website
Neighborhood: 30340
Nearby schools
GreatSchools rating
- 4/10Pleasantdale Elementary SchoolGrades: PK-5Distance: 1.1 mi
- 5/10Henderson Middle SchoolGrades: 6-8Distance: 1.7 mi
- 7/10Lakeside High SchoolGrades: 9-12Distance: 3.7 mi
Schools provided by the listing agent
- Elementary: Pleasantdale
- Middle: Henderson - Dekalb
- High: Lakeside - Dekalb
Source: FMLS GA. This data may not be complete. We recommend contacting the local school district to confirm school assignments for this home.
Get a cash offer in 3 minutes
Find out how much your home could sell for in as little as 3 minutes with a no-obligation cash offer.
Estimated market value
$489,300
Get a cash offer in 3 minutes
Find out how much your home could sell for in as little as 3 minutes with a no-obligation cash offer.
Estimated market value
$489,300

