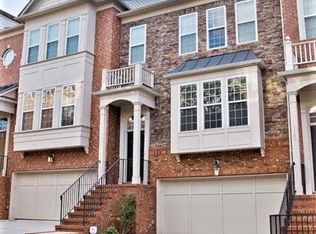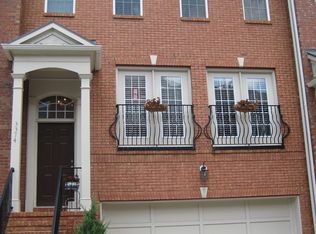Closed
$500,000
3372 Triview Sq #13, Atlanta, GA 30339
3beds
2,376sqft
Townhouse, Residential
Built in 2007
871.2 Square Feet Lot
$502,700 Zestimate®
$210/sqft
$3,179 Estimated rent
Home value
$502,700
$478,000 - $528,000
$3,179/mo
Zestimate® history
Loading...
Owner options
Explore your selling options
What's special
Discover this end unit townhouse, elegantly constructed with an all-brick exterior, conveniently located near Vinings Jubilee. It features a unique floor plan that includes a 2-story entrance hall, 9-foot high ceilings, sophisticated wainscoting adorning the dining space and staircases, along with hardwood flooring across the main level. Abundant sunlight filters through the vast windows that adorn the property. The house accommodates a spacious family room, enhanced with a cozy fireplace and an adjoining open dining area. The kitchen, perfect for any culinary enthusiast, boasts an abundance of stained cabinetry, a specific pantry area, modern stainless-steel appliances, a central island, and attractive stone countertops. The townhouse comprises 3 bedrooms and 3.5 baths. The luxurious owner's suite is designed with a stylish tray ceiling and an exclusive ensuite, complete with dual vanities, a sizeable soaking tub, a separate shower, and an ample walk-in closet. The property also features a large private deck, ideal for unwinding or hosting gatherings with loved ones. Located in Vinings Overlook, you'll find yourself in close proximity to the finest dining and shopping experiences Vinings has to offer. Plus, you're just minutes away from TRUIST Park, Buckhead, Midtown, and the airport. With an Atlanta address, enjoy the benefits of lower Cobb County taxes, affordable HOA fees, and the freedom of no rental restrictions.
Zillow last checked: 8 hours ago
Listing updated: September 19, 2023 at 10:55pm
Listing Provided by:
MARK SPAIN,
Mark Spain Real Estate,
Weston Mueller,
Mark Spain Real Estate
Bought with:
Kad Mendoza, 298496
Mendoza Realty, LLC
Source: FMLS GA,MLS#: 7247656
Facts & features
Interior
Bedrooms & bathrooms
- Bedrooms: 3
- Bathrooms: 4
- Full bathrooms: 3
- 1/2 bathrooms: 1
Primary bedroom
- Features: Split Bedroom Plan
- Level: Split Bedroom Plan
Bedroom
- Features: Split Bedroom Plan
Primary bathroom
- Features: Double Vanity
Dining room
- Features: None
Kitchen
- Features: Breakfast Bar, Cabinets Stain, Stone Counters
Heating
- Central
Cooling
- Central Air
Appliances
- Included: Dishwasher, Dryer, Gas Range, Microwave, Washer
- Laundry: In Hall, Upper Level
Features
- Crown Molding, High Ceilings 9 ft Lower, High Ceilings 9 ft Main, High Ceilings 9 ft Upper, Walk-In Closet(s)
- Flooring: Carpet, Ceramic Tile, Hardwood
- Windows: Bay Window(s), Double Pane Windows, Plantation Shutters
- Basement: Exterior Entry,Finished,Finished Bath,Partial
- Number of fireplaces: 1
- Fireplace features: Family Room, Gas Log
- Common walls with other units/homes: End Unit
Interior area
- Total structure area: 2,376
- Total interior livable area: 2,376 sqft
- Finished area above ground: 1,920
- Finished area below ground: 456
Property
Parking
- Total spaces: 4
- Parking features: Attached, Driveway, Garage, Garage Faces Front
- Attached garage spaces: 2
- Has uncovered spaces: Yes
Accessibility
- Accessibility features: None
Features
- Levels: Two
- Stories: 2
- Patio & porch: Deck, Patio
- Exterior features: Balcony, No Dock
- Pool features: None
- Spa features: None
- Fencing: None
- Has view: Yes
- View description: City
- Waterfront features: None
- Body of water: None
Lot
- Size: 871.20 sqft
- Features: Back Yard, Landscaped, Level
Details
- Additional structures: None
- Parcel number: 17088400800
- Other equipment: None
- Horse amenities: None
Construction
Type & style
- Home type: Townhouse
- Architectural style: Traditional
- Property subtype: Townhouse, Residential
- Attached to another structure: Yes
Materials
- Brick 4 Sides
- Foundation: Slab
- Roof: Composition,Shingle
Condition
- Updated/Remodeled
- New construction: No
- Year built: 2007
Utilities & green energy
- Electric: 110 Volts, 220 Volts in Laundry
- Sewer: Public Sewer
- Water: Public
- Utilities for property: Cable Available, Electricity Available, Natural Gas Available, Phone Available, Sewer Available, Underground Utilities, Water Available
Green energy
- Energy efficient items: Appliances, Doors, HVAC, Insulation, Lighting, Thermostat
- Energy generation: None
Community & neighborhood
Security
- Security features: Security System Owned, Smoke Detector(s)
Community
- Community features: Homeowners Assoc, Near Schools, Near Shopping, Sidewalks, Street Lights
Location
- Region: Atlanta
- Subdivision: Vinings Overlook
HOA & financial
HOA
- Has HOA: Yes
- HOA fee: $240 monthly
- Services included: Maintenance Grounds, Trash, Water
- Association phone: 404-835-9239
Other
Other facts
- Ownership: Fee Simple
- Road surface type: Asphalt
Price history
| Date | Event | Price |
|---|---|---|
| 9/9/2024 | Listing removed | $3,000$1/sqft |
Source: FMLS GA #7446716 Report a problem | ||
| 8/29/2024 | Listed for rent | $3,000$1/sqft |
Source: FMLS GA #7446716 Report a problem | ||
| 9/8/2023 | Sold | $500,000$210/sqft |
Source: | ||
| 8/8/2023 | Pending sale | $500,000$210/sqft |
Source: | ||
| 8/5/2023 | Listed for sale | $500,000+30.4%$210/sqft |
Source: | ||
Public tax history
| Year | Property taxes | Tax assessment |
|---|---|---|
| 2024 | $5,424 +258.3% | $188,924 |
| 2023 | $1,514 -9.1% | $188,924 +10.7% |
| 2022 | $1,666 +3% | $170,740 +10.5% |
Find assessor info on the county website
Neighborhood: 30339
Nearby schools
GreatSchools rating
- 7/10Teasley Elementary SchoolGrades: PK-5Distance: 0.9 mi
- 6/10Campbell Middle SchoolGrades: 6-8Distance: 1.5 mi
- 7/10Campbell High SchoolGrades: 9-12Distance: 3.3 mi
Schools provided by the listing agent
- Elementary: Teasley
- Middle: Campbell
- High: Campbell
Source: FMLS GA. This data may not be complete. We recommend contacting the local school district to confirm school assignments for this home.
Get a cash offer in 3 minutes
Find out how much your home could sell for in as little as 3 minutes with a no-obligation cash offer.
Estimated market value$502,700
Get a cash offer in 3 minutes
Find out how much your home could sell for in as little as 3 minutes with a no-obligation cash offer.
Estimated market value
$502,700

