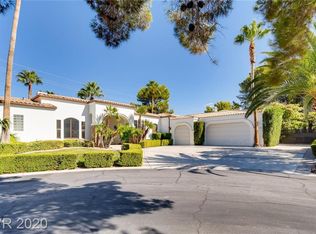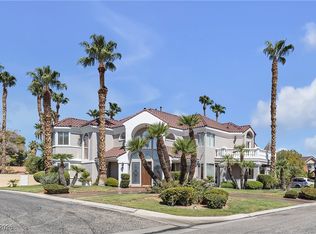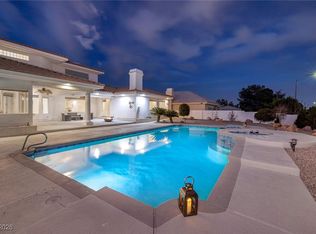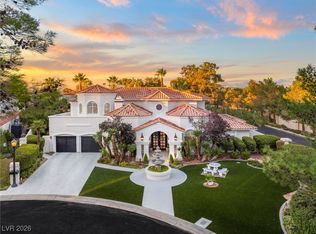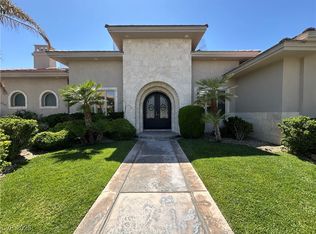Dreams come true Live like royalty Experience luxury beyond compare in this magnificent custom-built castle-style multi-million $ home with stunning Strip and Mountain View’s. Sprawling over 5600 sq ft on a half-acre lot with $200K upgrades and landscaping, this 7-bedroom masterpiece features monumental statue, grand columns, majestic chandeliers, and hand-painted murals. Enjoy new high-end luxury vinyl and marble floors. Top-of-the-line appliances, brand new refrigerator,solar panels for energy efficiency, a vast yard with a sparkling pool and built-in kitchen, gated entrance ensures tranquility and privacy, quiet and convenient location within 10 minutes from the Strip and walking distance to top rated private school the prestigious Date school and restaurants. Indulge in the epitome of lavish living in this extraordinary residence. Walking distance to prestigious Las Vegas day school. Owner invested hundreds of thousands in premium upgrades and renovations
New luxury vinyl flooring
Active
$1,999,900
3372 Westwind Rd, Las Vegas, NV 89146
7beds
5,644sqft
Est.:
Single Family Residence
Built in 1991
0.46 Acres Lot
$-- Zestimate®
$354/sqft
$-- HOA
What's special
Gated entranceHalf-acre lotMonumental statueMajestic chandeliersTop-of-the-line appliancesBuilt-in kitchenHand-painted murals
- 135 days |
- 662 |
- 33 |
Zillow last checked: 8 hours ago
Listing updated: January 22, 2026 at 05:41pm
Listed by:
Hilary J. Chorak S.0022592 702-940-4500,
ERA Brokers Consolidated
Source: LVR,MLS#: 2720427 Originating MLS: Greater Las Vegas Association of Realtors Inc
Originating MLS: Greater Las Vegas Association of Realtors Inc
Tour with a local agent
Facts & features
Interior
Bedrooms & bathrooms
- Bedrooms: 7
- Bathrooms: 6
- Full bathrooms: 3
- 3/4 bathrooms: 2
- 1/2 bathrooms: 1
Primary bedroom
- Description: 2 Pbr's,Ceiling Fan,Ceiling Light,Pbr Separate From Other,Upstairs,Walk-In Closet(s)
- Dimensions: 25x20
Bedroom 2
- Description: Ceiling Fan,Ceiling Light,Downstairs,Walk-In Closet(s),With Bath
- Dimensions: 15x12
Bedroom 3
- Description: Downstairs,Walk-In Closet(s),With Bath
- Dimensions: 12x12
Bedroom 4
- Description: Ceiling Fan,Ceiling Light,Closet,Downstairs,With Bath
- Dimensions: 15x12
Bedroom 5
- Description: Ceiling Light,Closet,Upstairs,With Bath
- Dimensions: 12x11
Bedroom 6
- Description: Ceiling Fan,Closet,Upstairs,With Bath
- Dimensions: 12x14
Other
- Description: Ceiling Light,Upstairs,Walk-In Closet(s),With Bath
- Dimensions: 14x16
Dining room
- Description: Breakfast Nook/Eating Area,Dining Area,Formal Dining Room
- Dimensions: 12x10
Family room
- Description: Vaulted Ceiling
- Dimensions: 18x16
Kitchen
- Description: Breakfast Bar/Counter,Breakfast Nook/Eating Area,Granite Countertops,Island,Stainless Steel Appliances,Tile Flooring,Walk-in Pantry
Living room
- Description: Formal,Sunken,Vaulted Ceiling
- Dimensions: 16x12
Heating
- Central, Gas, Multiple Heating Units
Cooling
- Central Air, Electric, Refrigerated, 2 Units
Appliances
- Included: Dryer, Dishwasher, Disposal, Gas Range, Refrigerator, Washer
- Laundry: Cabinets, Gas Dryer Hookup, Main Level, Laundry Room, Sink
Features
- Bedroom on Main Level, Ceiling Fan(s), Primary Downstairs, Pot Rack, Window Treatments
- Flooring: Carpet, Ceramic Tile, Luxury Vinyl Plank
- Windows: Blinds, Double Pane Windows, Drapes, Tinted Windows
- Number of fireplaces: 2
- Fireplace features: Gas, Living Room, Primary Bedroom
Interior area
- Total structure area: 5,644
- Total interior livable area: 5,644 sqft
Video & virtual tour
Property
Parking
- Total spaces: 4
- Parking features: Attached, Exterior Access Door, Epoxy Flooring, Finished Garage, Garage, Garage Door Opener, Inside Entrance, Private, RV Access/Parking, RV Paved, Shelves
- Attached garage spaces: 4
Features
- Stories: 2
- Patio & porch: Covered, Enclosed, Patio
- Exterior features: Built-in Barbecue, Barbecue, Patio, Private Yard
- Has private pool: Yes
- Pool features: Heated, In Ground, Private, Pool/Spa Combo
- Has spa: Yes
- Fencing: Block,Back Yard
- Has view: Yes
- View description: Strip View
Lot
- Size: 0.46 Acres
- Features: 1/4 to 1 Acre Lot, Back Yard, Cul-De-Sac, Front Yard, Sprinklers In Rear, Landscaped, Trees
Details
- Parcel number: 16313106021
- Zoning description: Single Family
- Horse amenities: None
Construction
Type & style
- Home type: SingleFamily
- Architectural style: Two Story
- Property subtype: Single Family Residence
Materials
- Frame, Stucco
- Roof: Tile
Condition
- Resale
- Year built: 1991
Utilities & green energy
- Sewer: Public Sewer
- Water: Public
- Utilities for property: Cable Available, Underground Utilities
Green energy
- Energy efficient items: Windows, Solar Panel(s)
Community & HOA
Community
- Security: Security System Owned
- Subdivision: None
HOA
- Has HOA: No
- Amenities included: Gated
Location
- Region: Las Vegas
Financial & listing details
- Price per square foot: $354/sqft
- Tax assessed value: $1,096,320
- Annual tax amount: $9,471
- Date on market: 9/19/2025
- Listing agreement: Exclusive Right To Sell
- Listing terms: Cash,Conventional,VA Loan
- Road surface type: Paved
Estimated market value
Not available
Estimated sales range
Not available
Not available
Price history
Price history
| Date | Event | Price |
|---|---|---|
| 1/23/2026 | Listing removed | $5,600$1/sqft |
Source: LVR #2737163 Report a problem | ||
| 1/20/2026 | Price change | $5,600+1.8%$1/sqft |
Source: LVR #2737163 Report a problem | ||
| 11/25/2025 | Listed for rent | $5,500$1/sqft |
Source: LVR #2737163 Report a problem | ||
| 11/24/2025 | Listing removed | $5,500$1/sqft |
Source: LVR #2645607 Report a problem | ||
| 11/6/2025 | Price change | $5,500+10%$1/sqft |
Source: LVR #2645607 Report a problem | ||
Public tax history
Public tax history
| Year | Property taxes | Tax assessment |
|---|---|---|
| 2025 | $9,471 +8% | $383,712 +7.6% |
| 2024 | $8,770 +8% | $356,568 +10.1% |
| 2023 | $8,121 +8% | $323,749 +5.2% |
Find assessor info on the county website
BuyAbility℠ payment
Est. payment
$9,272/mo
Principal & interest
$7755
Property taxes
$817
Home insurance
$700
Climate risks
Neighborhood: Spring Valley
Nearby schools
GreatSchools rating
- 4/10Elaine Wynn Elementary SchoolGrades: PK-5Distance: 0.5 mi
- 8/10Kenny C Guinn Middle SchoolGrades: 6-8Distance: 1.3 mi
- 6/10Ed W Clark High SchoolGrades: 9-12Distance: 1.2 mi
Schools provided by the listing agent
- Elementary: Wynn, Elaine,Wynn, Elaine
- Middle: Guinn Kenny C.
- High: Clark Ed. W.
Source: LVR. This data may not be complete. We recommend contacting the local school district to confirm school assignments for this home.
- Loading
- Loading
