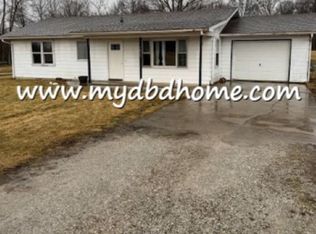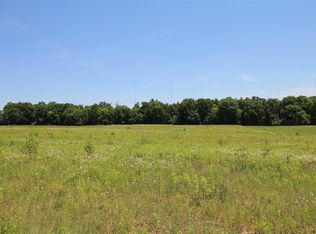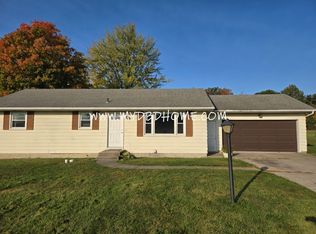Closed
$515,000
3373 Kroemer Rd, Fort Wayne, IN 46818
3beds
2,360sqft
Single Family Residence
Built in 2021
4.35 Acres Lot
$535,400 Zestimate®
$--/sqft
$2,471 Estimated rent
Home value
$535,400
$482,000 - $594,000
$2,471/mo
Zestimate® history
Loading...
Owner options
Explore your selling options
What's special
MAJOR PRICE IMPROVEMENT. Experience country-style living at its finest with this remarkable home nestled on 4.35 acres, complete with a spacious 39x51 garage. Situated just one mile south of Hwy 30 and Sweetwater Sound, this property offers both convenience and tranquility, surrounded by a serene, tree-lined landscape that ensures privacy. Step onto the expansive covered porch, built with poured footers that allow for future enclosure if desired. Inside, discover a thoughtfully designed layout ideal for entertaining, seamlessly flowing into the porch area which is perfect for both cooking and hosting gatherings. The home features quality craftsmanship with contemporary touches, highlighted by natural wood accent beams and mantel. For added comfort, the entire house is equipped with plastic tubing lines embedded in the slab, ready for a boiler installation to support radiant floor heating or an alternate heating system. Additional highlights include a substantial attached garage, tailor-made for a workshop, hobby space, or a coveted man cave.
Zillow last checked: 8 hours ago
Listing updated: September 19, 2024 at 02:41pm
Listed by:
Daniel Morken Off:260-303-7777,
Morken Real Estate Services, Inc.
Bought with:
Kira McKinley, RB14045704
Mike Thomas Assoc., Inc
Source: IRMLS,MLS#: 202422188
Facts & features
Interior
Bedrooms & bathrooms
- Bedrooms: 3
- Bathrooms: 2
- Full bathrooms: 2
- Main level bedrooms: 3
Bedroom 1
- Level: Main
Bedroom 2
- Level: Main
Dining room
- Level: Main
- Area: 322
- Dimensions: 23 x 14
Kitchen
- Level: Main
- Area: 110
- Dimensions: 11 x 10
Living room
- Level: Main
- Area: 400
- Dimensions: 25 x 16
Office
- Level: Main
- Area: 165
- Dimensions: 15 x 11
Heating
- Natural Gas, Forced Air, High Efficiency Furnace
Cooling
- Central Air, Ceiling Fan(s)
Appliances
- Included: Range/Oven Hk Up Gas/Elec, Dishwasher, Refrigerator, Washer, Dryer-Electric, Dryer-Gas, Electric Range, Tankless Water Heater
- Laundry: Dryer Hook Up Gas/Elec, Washer Hookup
Features
- Main Level Bedroom Suite
- Flooring: Carpet, Laminate, Tile
- Windows: Window Treatments
- Has basement: No
- Has fireplace: No
Interior area
- Total structure area: 2,360
- Total interior livable area: 2,360 sqft
- Finished area above ground: 2,360
- Finished area below ground: 0
Property
Parking
- Total spaces: 4
- Parking features: Attached, Gravel
- Attached garage spaces: 4
- Has uncovered spaces: Yes
Features
- Levels: One
- Stories: 1
- Patio & porch: Porch Covered
- Has spa: Yes
- Spa features: Jet Tub
Lot
- Size: 4.35 Acres
- Features: Level, Few Trees, Wooded, City/Town/Suburb, Landscaped
Details
- Parcel number: 020730427013.000065
Construction
Type & style
- Home type: SingleFamily
- Architectural style: Ranch
- Property subtype: Single Family Residence
Materials
- Aluminum Siding, Cement Board
- Foundation: Slab
- Roof: Shingle
Condition
- New construction: No
- Year built: 2021
Utilities & green energy
- Sewer: City
- Water: Well
Community & neighborhood
Location
- Region: Fort Wayne
- Subdivision: None
Other
Other facts
- Listing terms: Cash,Conventional,FHA,VA Loan
- Road surface type: Paved
Price history
| Date | Event | Price |
|---|---|---|
| 9/18/2024 | Sold | $515,000 |
Source: | ||
| 8/14/2024 | Price change | $515,000-6% |
Source: | ||
| 7/28/2024 | Price change | $548,000-3.7% |
Source: | ||
| 7/5/2024 | Price change | $569,000-3.4% |
Source: | ||
| 6/18/2024 | Listed for sale | $589,000+174% |
Source: | ||
Public tax history
| Year | Property taxes | Tax assessment |
|---|---|---|
| 2024 | $4,287 +62.1% | $502,800 +5.2% |
| 2023 | $2,644 +54.1% | $478,100 +168% |
| 2022 | $1,716 +5.8% | $178,400 -2.9% |
Find assessor info on the county website
Neighborhood: 46818
Nearby schools
GreatSchools rating
- 6/10Francis M Price Elementary SchoolGrades: PK-5Distance: 2.4 mi
- 5/10Northwood Middle SchoolGrades: 6-8Distance: 4.8 mi
- 3/10Northrop High SchoolGrades: 9-12Distance: 4.6 mi
Schools provided by the listing agent
- Elementary: Price
- Middle: Northwood
- High: Northrop
- District: Fort Wayne Community
Source: IRMLS. This data may not be complete. We recommend contacting the local school district to confirm school assignments for this home.
Get pre-qualified for a loan
At Zillow Home Loans, we can pre-qualify you in as little as 5 minutes with no impact to your credit score.An equal housing lender. NMLS #10287.
Sell for more on Zillow
Get a Zillow Showcase℠ listing at no additional cost and you could sell for .
$535,400
2% more+$10,708
With Zillow Showcase(estimated)$546,108


