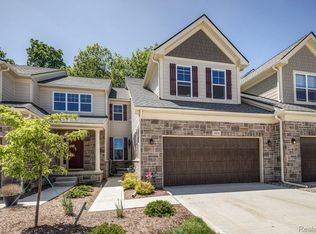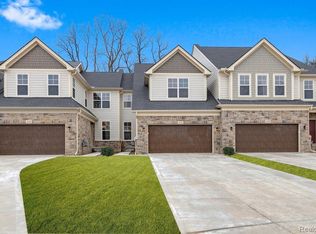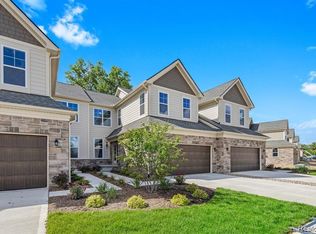Sold for $875,000
$875,000
3374 Arden Rd, Ann Arbor, MI 48105
3beds
2,686sqft
Condominium
Built in 2024
-- sqft lot
$880,900 Zestimate®
$326/sqft
$4,747 Estimated rent
Home value
$880,900
$802,000 - $969,000
$4,747/mo
Zestimate® history
Loading...
Owner options
Explore your selling options
What's special
New construction quick move in home by Toll Brothers - Available June 2024! Complete with top-tier design features in a desirable location, this is the home you've always dreamt of. As you enter the Brandeis, you are greeted with a stunning two-story foyer and a grand oak curved staircase. The two-story foyer is flanked by the elegant two-story dining room and a flex room with a cathedral ceiling—ideal for a home office. The open-concept gourmet kitchen makes a statement with its premium finishes, upgraded cabinets, and stainless steel appliances. With cathedral ceilings and two-story windows, the expanded great room offers plenty of seating and the perfect setting for the everyday and entertaining. The first-floor primary bedroom suite is a lovely getaway with enviable walk-in closet space, a dual-sink vanity, and a resort-like shower complete with a sitting area. Secluded on the second floor, sizable secondary bedrooms both feature walk-in closets and share a full hall bath, complete with a dual-sink vanity and sizable linen closet. As the centerpiece of the second floor and central to the two guest bedrooms, the generous loft space opens boundless opportunities for entertaining and relaxation. Convenient first-floor everyday entry equipped with a large laundry room and powder room helps with the daily routine, and a generous garage provides additional storage and convenient parking for multiple vehicles. Discover what luxury living truly means and schedule a tour of this beautiful home.
Zillow last checked: 8 hours ago
Listing updated: September 12, 2025 at 06:15pm
Listed by:
Chris D Arvanites 248-654-8553,
Toll Realty Michigan Inc,
Jill Mahakian 734-224-6686,
Toll Realty Michigan Inc
Bought with:
Chris D Arvanites, 6501286478
Toll Realty Michigan Inc
Jill Mahakian, 6501417172
Toll Realty Michigan Inc
Source: Realcomp II,MLS#: 20240009567
Facts & features
Interior
Bedrooms & bathrooms
- Bedrooms: 3
- Bathrooms: 4
- Full bathrooms: 3
- 1/2 bathrooms: 1
Heating
- ENERGYSTAR Qualified Furnace Equipment, Natural Gas
Cooling
- Central Air
Features
- Basement: Full,Unfinished
- Has fireplace: No
Interior area
- Total interior livable area: 2,686 sqft
- Finished area above ground: 2,686
Property
Parking
- Total spaces: 2
- Parking features: Two Car Garage, Attached
- Attached garage spaces: 2
Features
- Levels: Two
- Stories: 2
- Entry location: GroundLevel
Details
- Parcel number: 090910402096
- Special conditions: Short Sale No,Standard
Construction
Type & style
- Home type: Condo
- Architectural style: Carriage House
- Property subtype: Condominium
Materials
- Brick, Vinyl Siding
- Foundation: Basement, Poured
Condition
- New construction: No
- Year built: 2024
Details
- Warranty included: Yes
Utilities & green energy
- Sewer: Public Sewer
- Water: Public
Community & neighborhood
Location
- Region: Ann Arbor
- Subdivision: NORTH OAKS CONDO
HOA & financial
HOA
- Has HOA: Yes
- HOA fee: $445 monthly
- Association phone: 734-973-5500
Other
Other facts
- Listing agreement: Exclusive Right To Sell
- Listing terms: Cash,Conventional
Price history
| Date | Event | Price |
|---|---|---|
| 7/16/2024 | Sold | $875,000-2.8%$326/sqft |
Source: | ||
| 6/28/2024 | Pending sale | $899,995$335/sqft |
Source: | ||
| 5/21/2024 | Price change | $899,995-2.8%$335/sqft |
Source: | ||
| 2/15/2024 | Listed for sale | $925,995$345/sqft |
Source: | ||
Public tax history
| Year | Property taxes | Tax assessment |
|---|---|---|
| 2025 | $4,373 | $412,000 +261.7% |
| 2024 | -- | $113,900 +62.7% |
| 2023 | -- | $70,000 |
Find assessor info on the county website
Neighborhood: Traver
Nearby schools
GreatSchools rating
- 9/10Logan Elementary SchoolGrades: K-5Distance: 0.7 mi
- 8/10Clague Middle SchoolGrades: 6-8Distance: 0.9 mi
- 10/10Skyline High SchoolGrades: 9-12Distance: 3.7 mi
Get a cash offer in 3 minutes
Find out how much your home could sell for in as little as 3 minutes with a no-obligation cash offer.
Estimated market value$880,900
Get a cash offer in 3 minutes
Find out how much your home could sell for in as little as 3 minutes with a no-obligation cash offer.
Estimated market value
$880,900


