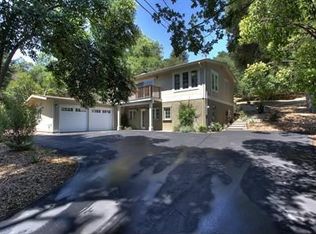Sold for $1,400,000 on 12/19/25
$1,400,000
3374 Kim Rd, Lafayette, CA 94549
3beds
3,840sqft
Single Family Residence
Built in 1948
0.64 Acres Lot
$1,399,900 Zestimate®
$365/sqft
$7,533 Estimated rent
Home value
$1,399,900
$1.27M - $1.54M
$7,533/mo
Zestimate® history
Loading...
Owner options
Explore your selling options
What's special
This is a rare chance to create something truly special in a premium location. Bring your vision and tools. Unlock the full potential of this expansive property in one of Lafayette’s most sought-after neighborhoods. Nestled on a generous lot, this 3-bedroom, 3-bath home offers over 3,800 sq ft of living space, ready to be reimagined to your taste. Each living space provides ample natural light while the yard feels connected to nature with space to garden, gather and unwind. Whether you’re a seasoned investor, builder, or homeowner looking to customize your dream home, this is the perfect canvas! The flexible floor plan includes multiple living areas, a beautiful, well positioned kitchen space with outdoor access. Other access points provide room for a home office, guest suite and an indoor gym space. The primary suite boasts a dedicated upper level floor, along gorgeous sweeping views. The private, tree-lined backyard offers endless possibilities for outdoor living, entertaining, possibly a pool addition or ADU. Enjoy over a half acre of the charm of an established residential road while being just minutes from top-rated Lafayette schools, downtown shops, restaurants, and BART.
Zillow last checked: 8 hours ago
Listing updated: December 20, 2025 at 02:03am
Listed by:
William Booker DRE #01433867 510-684-1110,
Golden Gate Sothebys Intl Rlty
Bought with:
Vlatka Bathgate, DRE #01390784
Coldwell Banker
Source: bridgeMLS/CCAR/Bay East AOR,MLS#: 41118958
Facts & features
Interior
Bedrooms & bathrooms
- Bedrooms: 3
- Bathrooms: 3
- Full bathrooms: 2
- 1/2 bathrooms: 1
Kitchen
- Features: Counter - Solid Surface, Dishwasher, Double Oven, Eat-in Kitchen, Disposal, Ice Maker Hookup, Kitchen Island, Refrigerator, Updated Kitchen
Heating
- Forced Air
Cooling
- Ceiling Fan(s), Central Air
Appliances
- Included: Dishwasher, Double Oven, Plumbed For Ice Maker, Refrigerator
- Laundry: Hookups Only
Features
- Counter - Solid Surface, Updated Kitchen
- Flooring: Hardwood Flrs Throughout, Carpet
- Number of fireplaces: 1
- Fireplace features: Family Room
Interior area
- Total structure area: 3,840
- Total interior livable area: 3,840 sqft
Property
Parking
- Total spaces: 2
- Parking features: Garage, Off Street, Parking Spaces, Side Yard Access, Garage Door Opener, RV Garage Attached, Uncovered Parking Space
- Garage spaces: 2
- Has uncovered spaces: Yes
Features
- Levels: Two Story
- Stories: 2
- Exterior features: Back Yard, Garden/Play, Side Yard, Terraced Down, Yard Space
- Pool features: None
- Has view: Yes
- View description: Canyon, Hills, Mt Diablo
Lot
- Size: 0.64 Acres
- Features: Irregular Lot
Details
- Parcel number: 1670400439
- Special conditions: Standard
- Other equipment: None
Construction
Type & style
- Home type: SingleFamily
- Architectural style: Contemporary
- Property subtype: Single Family Residence
Materials
- Wood Siding
Condition
- Existing
- New construction: No
- Year built: 1948
Utilities & green energy
- Electric: No Solar
Community & neighborhood
Location
- Region: Lafayette
Other
Other facts
- Listing terms: Cash,Conventional
Price history
| Date | Event | Price |
|---|---|---|
| 12/19/2025 | Sold | $1,400,000-3.4%$365/sqft |
Source: | ||
| 12/16/2025 | Pending sale | $1,450,000$378/sqft |
Source: | ||
| 12/9/2025 | Listed for sale | $1,450,000-12.1%$378/sqft |
Source: | ||
| 10/1/2025 | Listing removed | $1,650,000$430/sqft |
Source: | ||
| 9/1/2025 | Price change | $1,650,000-5.7%$430/sqft |
Source: | ||
Public tax history
| Year | Property taxes | Tax assessment |
|---|---|---|
| 2025 | $12,412 +1.8% | $1,074,987 +2% |
| 2024 | $12,189 +1.8% | $1,053,910 +2% |
| 2023 | $11,976 +1.5% | $1,033,246 +2% |
Find assessor info on the county website
Neighborhood: 94549
Nearby schools
GreatSchools rating
- 8/10Springhill Elementary SchoolGrades: K-5Distance: 2 mi
- 8/10M. H. Stanley Middle SchoolGrades: 6-8Distance: 3.5 mi
- 10/10Acalanes High SchoolGrades: 9-12Distance: 2.3 mi
Get a cash offer in 3 minutes
Find out how much your home could sell for in as little as 3 minutes with a no-obligation cash offer.
Estimated market value
$1,399,900
Get a cash offer in 3 minutes
Find out how much your home could sell for in as little as 3 minutes with a no-obligation cash offer.
Estimated market value
$1,399,900
