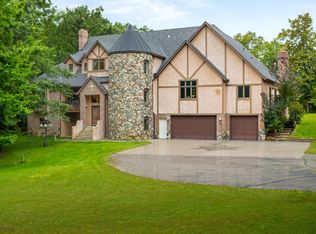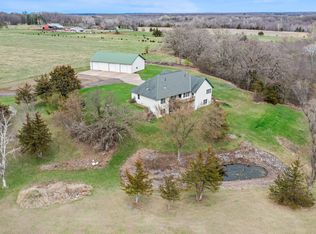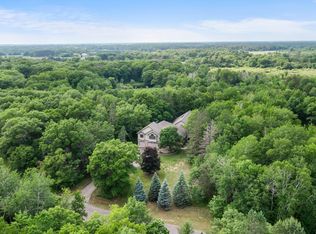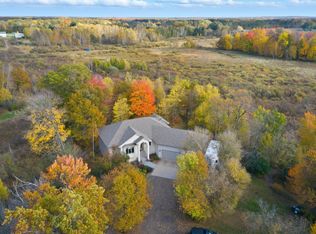A rare blend of timeless character and modern luxury awaits at this exquisitely restored 5-bedroom, 5-bathroom farmhouse on 10 scenic acres in Cambridge, MN. This remarkable property has been thoughtfully updated, showcasing premium finishes, and generous living spaces ideal for both daily comfort and stylish entertaining. This refined residence is within easy commuting distance of the Twin Cities, you will appreciate the heated 3-car garage, an additional heated 2-car garage, and a versatile pole barn—perfect for hobbies, storage, or additional workspace. The beautifully landscaped grounds offer privacy and plenty of space to enjoy outdoor living, whether hosting gatherings or savoring peaceful evenings. Situated just minutes from Cambridge’s charming downtown, local dining, golf courses, and recreational lakes, this property delivers an elevated rural lifestyle with urban convenience close at hand. Don’t miss your chance to own this stunning countryside estate — schedule your private tour today and experience its unmatched quality firsthand.
Active
$1,500,000
3375 Stark Rd NE, Cambridge, MN 55008
5beds
6,326sqft
Est.:
Single Family Residence
Built in 1903
10.72 Acres Lot
$-- Zestimate®
$237/sqft
$-- HOA
What's special
- 257 days |
- 1,319 |
- 42 |
Zillow last checked: 8 hours ago
Listing updated: June 26, 2025 at 10:07pm
Listed by:
Alex McKee 763-202-5193,
LPT Realty, LLC,
Amanda McKee 763-226-0645
Source: NorthstarMLS as distributed by MLS GRID,MLS#: 6708150
Tour with a local agent
Facts & features
Interior
Bedrooms & bathrooms
- Bedrooms: 5
- Bathrooms: 5
- Full bathrooms: 3
- 3/4 bathrooms: 1
- 1/2 bathrooms: 1
Bathroom
- Description: Bathroom Ensuite,Full Primary,Private Primary,Main Floor 1/2 Bath,Main Floor 3/4 Bath,Upper Level Full Bath
Dining room
- Description: Separate/Formal Dining Room
Heating
- Boiler, Forced Air, Fireplace(s), Hot Water
Cooling
- Central Air, Ductless Mini-Split
Appliances
- Included: Chandelier, Cooktop, Dishwasher, Dryer, Exhaust Fan, Humidifier, Gas Water Heater, Water Filtration System, Iron Filter, Microwave, Refrigerator, Wall Oven, Washer
Features
- Basement: Block,Drain Tiled,Full
- Number of fireplaces: 2
- Fireplace features: Family Room, Gas, Primary Bedroom
Interior area
- Total structure area: 6,326
- Total interior livable area: 6,326 sqft
- Finished area above ground: 4,926
- Finished area below ground: 179
Video & virtual tour
Property
Parking
- Total spaces: 8
- Parking features: Attached, Gravel, Asphalt, Garage, Garage Door Opener, Heated Garage, Insulated Garage, Multiple Garages, Storage
- Attached garage spaces: 8
- Has uncovered spaces: Yes
- Details: Garage Dimensions (24x37)
Accessibility
- Accessibility features: None
Features
- Levels: More Than 2 Stories
- Patio & porch: Front Porch, Patio, Side Porch
- Pool features: None
- Fencing: Split Rail,Wood
Lot
- Size: 10.72 Acres
- Features: Corner Lot, Irregular Lot, Suitable for Horses
Details
- Additional structures: Chicken Coop/Barn, Other, Pole Building
- Foundation area: 1400
- Parcel number: 030270302
- Zoning description: Residential-Single Family
Construction
Type & style
- Home type: SingleFamily
- Property subtype: Single Family Residence
Materials
- Roof: Age 8 Years or Less,Architectural Shingle
Condition
- New construction: No
- Year built: 1903
Utilities & green energy
- Electric: Circuit Breakers, 200+ Amp Service, Power Company: East Central Energy
- Gas: Natural Gas
- Sewer: Mound Septic, Private Sewer
- Water: Private, Well
Community & HOA
HOA
- Has HOA: No
Location
- Region: Cambridge
Financial & listing details
- Price per square foot: $237/sqft
- Tax assessed value: $67,900
- Annual tax amount: $6,884
- Date on market: 6/16/2025
- Road surface type: Paved
Estimated market value
Not available
Estimated sales range
Not available
$3,185/mo
Price history
Price history
| Date | Event | Price |
|---|---|---|
| 6/27/2025 | Listed for sale | $1,500,000+127.3%$237/sqft |
Source: | ||
| 5/31/2019 | Sold | $660,000+1.6%$104/sqft |
Source: | ||
| 10/17/2018 | Price change | $649,900-1.4%$103/sqft |
Source: Keller Williams Premier Realty North Suburban #5012819 Report a problem | ||
| 8/31/2018 | Price change | $659,000-5.7%$104/sqft |
Source: CENTURY 21 Moline Realty, Inc Report a problem | ||
| 7/10/2018 | Price change | $699,000-17.7%$110/sqft |
Source: CENTURY 21 Moline Realty, Inc Report a problem | ||
| 6/9/2018 | Listed for sale | $849,000$134/sqft |
Source: CENTURY 21 Moline Realty, Inc #4854804 Report a problem | ||
Public tax history
Public tax history
| Year | Property taxes | Tax assessment |
|---|---|---|
| 2019 | $5,950 -2.4% | $67,900 -87.3% |
| 2018 | $6,096 +76100% | $535,200 |
| 2016 | $8 -99.8% | -- |
| 2015 | $4,750 | -- |
| 2014 | $4,750 +1.1% | -- |
| 2013 | $4,700 | -- |
| 2012 | -- | -- |
| 2011 | -- | -- |
| 2009 | $1,846 -1.7% | $275,100 +6.3% |
| 2008 | $1,878 | $258,700 |
Find assessor info on the county website
BuyAbility℠ payment
Est. payment
$8,714/mo
Principal & interest
$7414
Property taxes
$1300
Climate risks
Neighborhood: 55008
Nearby schools
GreatSchools rating
- 6/10Cambridge Intermediate SchoolGrades: 3-5Distance: 2.2 mi
- 7/10Cambridge Middle SchoolGrades: 6-8Distance: 2.7 mi
- 6/10Cambridge-Isanti High SchoolGrades: 9-12Distance: 2.2 mi




