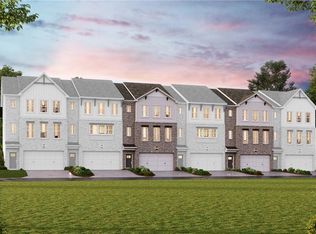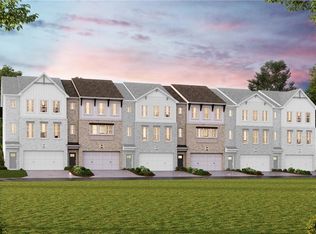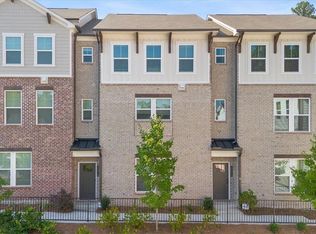Closed
$469,945
3376 Macaiva Aly #39, Decatur, GA 30032
3beds
--sqft
Townhouse
Built in 2022
4,356 Square Feet Lot
$448,300 Zestimate®
$--/sqft
$2,864 Estimated rent
Home value
$448,300
$408,000 - $489,000
$2,864/mo
Zestimate® history
Loading...
Owner options
Explore your selling options
What's special
With interest rates on the decline and $15,000 towards closing cost with our Mortgage Choice Lenders, now is the perfect time to purchase your new Beazer home. COME SEE OUR BRAND-NEW DESIGNER MODEL!!!!!! 3 level Townhome in Sought After Avondale Park! The Avery townhome offers plenty of space and custom touches that will make you fall in love! With 9 ft. ceilings on the main level, enjoy your Chef's kitchen featuring a huge Golden Gate quartz island, subway tile backsplash, 42" Cabinets, spacious pantry and hardwood floors throughout. Dining area overlooks lush courtyard with room for the entire family. Your Great Room offers cozy nights by the fireplace and the perfect layout for entertaining. Don't miss the deck with privacy fencing and tree lined views for your morning coffee or evening glass of wine. Upstairs find sunlit DUAL primary bedrooms. Bedroom #1 offers an ensuite bath equipped with white quartz double vanities, oversized tile shower, private water closet and walk-in closet. Primary Bedroom #2 offers an ensuite traditional bath and walk in closet. On the terrace level, you'll find a perfect guest/teen/in-law suite or office with private full bath & 2 car garage with electric car plug & plenty of storage! Located near Historic Avondale Estates, and only two miles from all the shops and restaurants in Downtown Decatur. Come explore behind the walls and find out why Beazer Homes was named Energy Star Partner of the Year for the last 7 years and why Beazer Homes has been ranked #1 in the construction industry on Newsweek's list of Americas Most Trusted Companies 2022. ***CLOSING WINDOW - MAY/JUNE 2024 (based on possible supply chain delays and subject to change) ***Photos are not of actual home; Illustrative of similar model and finishes*** PLEASE USE 3468 MOUNTAIN DRIVE FOR DIRECTION.
Zillow last checked: 8 hours ago
Listing updated: July 03, 2024 at 11:27am
Listed by:
Stephanie K Cox 6783002708,
Beazer Realty Corp.
Bought with:
C Theresa Palmer, 174443
Weichert Realtors - Vision
Source: GAMLS,MLS#: 10225899
Facts & features
Interior
Bedrooms & bathrooms
- Bedrooms: 3
- Bathrooms: 4
- Full bathrooms: 3
- 1/2 bathrooms: 1
Dining room
- Features: Dining Rm/Living Rm Combo
Kitchen
- Features: Breakfast Area, Kitchen Island, Pantry, Solid Surface Counters
Heating
- Natural Gas, Central
Cooling
- Ceiling Fan(s), Central Air
Appliances
- Included: Gas Water Heater, Dishwasher, Disposal, Microwave
- Laundry: Upper Level
Features
- High Ceilings, Walk-In Closet(s), In-Law Floorplan, Split Bedroom Plan
- Flooring: Hardwood, Tile, Carpet
- Windows: Double Pane Windows
- Basement: None
- Number of fireplaces: 1
- Fireplace features: Living Room, Factory Built
- Common walls with other units/homes: 2+ Common Walls
Interior area
- Total structure area: 0
- Finished area above ground: 0
- Finished area below ground: 0
Property
Parking
- Total spaces: 2
- Parking features: Garage Door Opener, Garage, Side/Rear Entrance
- Has garage: Yes
Features
- Levels: Three Or More
- Stories: 3
- Patio & porch: Deck
- Exterior features: Balcony
- Body of water: None
Lot
- Size: 4,356 sqft
- Features: None
Details
- Parcel number: 0.0
- Special conditions: Covenants/Restrictions
Construction
Type & style
- Home type: Townhouse
- Architectural style: Brick Front
- Property subtype: Townhouse
- Attached to another structure: Yes
Materials
- Concrete
- Foundation: Slab
- Roof: Composition
Condition
- New Construction
- New construction: Yes
- Year built: 2022
Details
- Warranty included: Yes
Utilities & green energy
- Electric: 220 Volts
- Sewer: Public Sewer
- Water: Private
- Utilities for property: Underground Utilities, Cable Available, Electricity Available, High Speed Internet, Natural Gas Available, Phone Available, Sewer Available, Water Available
Green energy
- Green verification: ENERGY STAR Certified Homes
Community & neighborhood
Security
- Security features: Carbon Monoxide Detector(s), Smoke Detector(s)
Community
- Community features: Sidewalks, Street Lights, Near Public Transport, Walk To Schools
Location
- Region: Decatur
- Subdivision: Avondale Park
HOA & financial
HOA
- Has HOA: Yes
- HOA fee: $250 annually
- Services included: Maintenance Grounds, Reserve Fund
Other
Other facts
- Listing agreement: Exclusive Right To Sell
- Listing terms: Cash,Conventional,FHA,VA Loan
Price history
| Date | Event | Price |
|---|---|---|
| 6/26/2024 | Sold | $469,945+0.1% |
Source: | ||
| 1/24/2024 | Pending sale | $469,350 |
Source: | ||
| 11/16/2023 | Listed for sale | $469,350 |
Source: | ||
Public tax history
Tax history is unavailable.
Neighborhood: 30032
Nearby schools
GreatSchools rating
- 5/10Avondale Elementary SchoolGrades: PK-5Distance: 0.8 mi
- 5/10Druid Hills Middle SchoolGrades: 6-8Distance: 3.2 mi
- 6/10Druid Hills High SchoolGrades: 9-12Distance: 4 mi
Schools provided by the listing agent
- Elementary: Avondale
- Middle: Druid Hills
- High: Druid Hills
Source: GAMLS. This data may not be complete. We recommend contacting the local school district to confirm school assignments for this home.
Get a cash offer in 3 minutes
Find out how much your home could sell for in as little as 3 minutes with a no-obligation cash offer.
Estimated market value
$448,300
Get a cash offer in 3 minutes
Find out how much your home could sell for in as little as 3 minutes with a no-obligation cash offer.
Estimated market value
$448,300


