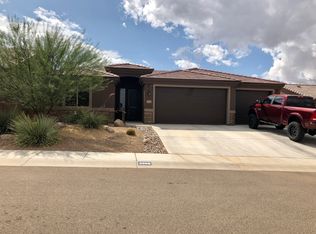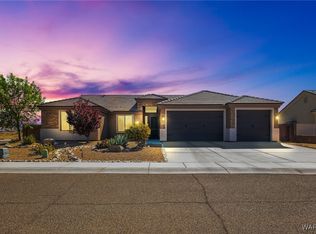Closed
Zestimate®
$392,700
3376 Motherlode Rd, Kingman, AZ 86401
4beds
1,982sqft
Single Family Residence
Built in 2016
8,276.4 Square Feet Lot
$392,700 Zestimate®
$198/sqft
$2,068 Estimated rent
Home value
$392,700
$365,000 - $420,000
$2,068/mo
Zestimate® history
Loading...
Owner options
Explore your selling options
What's special
Welcome to Hualapai Shadows! This like new home has had a few updates in the past few years! We have 4 bedrooms and 2 full bathrooms in a well designed open plan that's a 1982 SF home! Beautiful stunning chandelier and high ceilings really set off the entry and living room space! All new lighting throughout!!! Yes we are going into summer but there is a corner electric fireplace with a custom mantle for when winter comes back. The primary bathroom has a walk in shower and whirlpool type tub!!! Good sized closet and large primary bedroom with space for a sitting area! Now head out back to a beautiful landscaped yard with a number of fruit trees and raised beds for the roses. An Alumawood patio cover was added to the large existing covered patio to give you plenty of space for entertaining! The large Premier Shed is being left and can be used for a custom workshop or lots of extra storage. There is RV Parking with full RV hook ups and good sized 3 car garage. Back inside the kitchen cabinets have been refinished in white with stunning gold hardware. Granite countertops compliment the rest of the kitchen. Good sized laundry room with plenty of storage and the washer and dryer stay! Grab your agent and come check this one out today! The views of the surrounding area and city of Kingman is amazing to catch those sunrises and sunset! INCREDIBLE PRICE UPDATE!!
Zillow last checked: 8 hours ago
Listing updated: November 25, 2025 at 07:24pm
Listed by:
Brenda Curwick 928-897-6713,
Realty ONE Group Mountain Desert
Bought with:
Janice Gould, SA523165000
Havasu Realty
Source: WARDEX,MLS#: 030091 Originating MLS: Western AZ Regional Real Estate Data Exchange
Originating MLS: Western AZ Regional Real Estate Data Exchange
Facts & features
Interior
Bedrooms & bathrooms
- Bedrooms: 4
- Bathrooms: 2
- Full bathrooms: 2
Heating
- Central, Electric
Cooling
- Central Air, Electric
Appliances
- Included: Dishwasher, Electric Oven, Electric Range, Disposal, Microwave, Water Softener, Water Heater, Water Purifier
- Laundry: Electric Dryer Hookup, Inside, Laundry in Utility Room
Features
- Bathtub, Ceiling Fan(s), Dining Area, Dual Sinks, Granite Counters, Garden Tub/Roman Tub, Primary Suite, Pantry, Separate Shower, Tub Shower, Walk-In Closet(s), Window Treatments, Programmable Thermostat, Workshop
- Flooring: Carpet, Tile, Hard Surface Flooring or Low Pile Carpet
- Windows: Window Coverings
- Has fireplace: Yes
Interior area
- Total interior livable area: 1,982 sqft
Property
Parking
- Total spaces: 3
- Parking features: Attached, Finished Garage, RV Access/Parking, Garage Door Opener
- Attached garage spaces: 3
Accessibility
- Accessibility features: Low Threshold Shower
Features
- Levels: One
- Stories: 1
- Entry location: Ceiling Fan(s),Counters-Granite/Stone,Dining-Casua
- Patio & porch: Covered, Patio
- Exterior features: Fruit Trees, Garden, Sprinkler/Irrigation, Landscaping, Shed
- Pool features: None
- Fencing: Block,Back Yard,Wrought Iron
- Has view: Yes
- View description: Mountain(s)
Lot
- Size: 8,276 sqft
- Dimensions: 78' x 105' x 72' x 85.03'
- Features: Corner Lot, Public Road, Street Level
Details
- Parcel number: 32142039
- Zoning description: K- R1-8 Res: Sing Fam 8000sqft
Construction
Type & style
- Home type: SingleFamily
- Architectural style: One Story
- Property subtype: Single Family Residence
Materials
- Stucco, Wood Frame
- Roof: Tile
Condition
- New construction: No
- Year built: 2016
Details
- Builder name: ANGLE
Utilities & green energy
- Electric: 110 Volts, 220 Volts
- Sewer: Public Sewer
- Water: Public
Green energy
- Energy efficient items: Insulation
Community & neighborhood
Community
- Community features: Curbs, Gutter(s)
Location
- Region: Kingman
- Subdivision: Hualapai Shadows
Other
Other facts
- Listing terms: Cash,Conventional,FHA,USDA Loan,VA Loan
Price history
| Date | Event | Price |
|---|---|---|
| 11/25/2025 | Sold | $392,700$198/sqft |
Source: | ||
| 8/26/2025 | Contingent | $392,700$198/sqft |
Source: | ||
| 8/4/2025 | Price change | $392,700-1.8%$198/sqft |
Source: | ||
| 7/1/2025 | Listed for sale | $399,700+0.4%$202/sqft |
Source: | ||
| 7/16/2024 | Listing removed | -- |
Source: | ||
Public tax history
| Year | Property taxes | Tax assessment |
|---|---|---|
| 2025 | $1,477 -2.9% | $32,094 -0.4% |
| 2024 | $1,522 +9.2% | $32,209 +11.1% |
| 2023 | $1,393 -5.7% | $28,993 +17.7% |
Find assessor info on the county website
Neighborhood: 86401
Nearby schools
GreatSchools rating
- 7/10Hualapai Elementary SchoolGrades: K-5Distance: 0.7 mi
- 4/10White Cliffs Middle SchoolGrades: 6-8Distance: 3 mi
- 3/10Lee Williams High SchoolGrades: 9-12Distance: 3.4 mi

Get pre-qualified for a loan
At Zillow Home Loans, we can pre-qualify you in as little as 5 minutes with no impact to your credit score.An equal housing lender. NMLS #10287.

