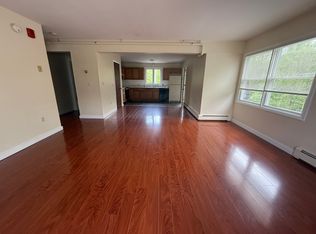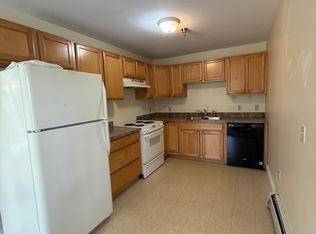When people talk about LOCATION, LOCATION, LOCATION, this is what they mean! A beautifully restored, meticulously maintained, income producing, charming antique family farmhouse and B&B in the center of one the most desirable year round vacation destinations in America. Right on Mountain Road, the Broadway of Stowe, you and your guests, if you choose to have any, are just minutes away from Stowe Village, Stowe Mountain Resort and all this pristine paradise has to offer. Whether you are looking for a large, beautifully restored classic Vermont farmhouse for family and friends to frolic, or an income producing property with a loyal customer base (see reviews in documents) this property has it all. This 5,052 sq. ft home with in-law suite the current owners use when they have guests, or rent out when using the main house, generated over $80,000 income (during covid!) last year. Revenue through March 2021 is $26,420. Some, or all furnishings are negotiable. This is a turnkey B&B. You can be up and running immediately, ready to profit from the get-go. Bookings currently through Christmas 2021. Please note, the new owner is not obligated to retain these bookings, but can if they desire. Don't miss this opportunity of the VT dream!! Assisted showings begin Sunday 4/4/21
This property is off market, which means it's not currently listed for sale or rent on Zillow. This may be different from what's available on other websites or public sources.


