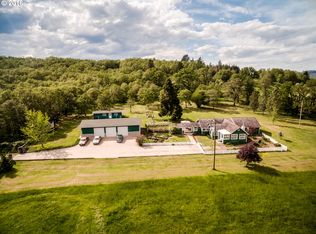Quiet country living close to Eugene! A peaceful setting in an updated 4 bedroom farmhouse. 24+ acres of gently sloping farmland. Attached garage & separate pole barn. Front sun porch & decks to enjoy the view. Elevated hot tub platform and large back covered patio in the private backyard. Engineered Brazilian cherry hardwood floors in kitchen and living room. Pellet stove in the living room. Master and guest bedroom on the main; 2 bedrooms upstairs. Remodeled bath. Post & Pier. No foundation.
This property is off market, which means it's not currently listed for sale or rent on Zillow. This may be different from what's available on other websites or public sources.
