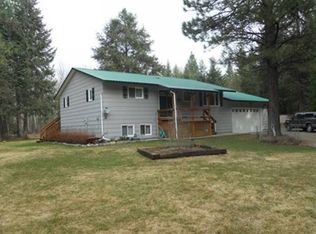Closed
Price Unknown
3377 Bobtail Rd, Libby, MT 59923
2beds
3,226sqft
Multi Family, Single Family Residence
Built in 2005
2.08 Acres Lot
$568,900 Zestimate®
$--/sqft
$2,639 Estimated rent
Home value
$568,900
$540,000 - $603,000
$2,639/mo
Zestimate® history
Loading...
Owner options
Explore your selling options
What's special
Capture your own piece of true Montana living with this custom built, beautifully updated home on two acres of wooded privacy with the convenience of town just minutes away. Open concept with a large main floor bathroom with free-standing tub, separate shower, slate flooring with a walk-in closet. Gleaming hardwood floors throughout with one-of-a-kind intricately carved doors. The upscale kitchen features marble countertops, hickory cabinets, and stainless steel appliances, including a commercial grade range. Enjoy a brand new fourteen-foot swim spa on a concrete patio. Sip morning coffee on your private balcony located off the spacious second floor bedroom. There is also a 300-square foot dry cabin, a custom chicken coop, and an established garden space. The wood shed is already stocked for a Montana winter. Turner Ski Resort is a half hour away and the Kootenai River less than five minutes. Call Jaylynn Meyers at (417) 247-1091 or your real estate professional for more information.
Zillow last checked: 8 hours ago
Listing updated: March 14, 2024 at 10:48am
Listed by:
Josie Lyn Hermes 208-640-3252,
Clearwater Montana Properties - Troy,
Jaylynn Meyers 417-247-1091,
Clearwater Montana Properties - Libby
Bought with:
Jaylynn Meyers, RRE-RBS-LIC-109707
Clearwater Montana Properties - Libby
Source: MRMLS,MLS#: 30012759
Facts & features
Interior
Bedrooms & bathrooms
- Bedrooms: 2
- Bathrooms: 3
- Full bathrooms: 1
- 3/4 bathrooms: 2
Heating
- Electric, Forced Air, Wood Stove
Cooling
- Window Unit(s)
Appliances
- Included: Dryer, Dishwasher, Range, Refrigerator, Water Softener, Washer
Features
- Hot Tub/Spa, Open Floorplan, Vaulted Ceiling(s), Walk-In Closet(s)
- Basement: Finished
- Has fireplace: No
Interior area
- Total interior livable area: 3,226 sqft
- Finished area below ground: 1,536
Property
Parking
- Parking features: Additional Parking, Circular Driveway
Features
- Patio & porch: Rear Porch, Front Porch, Balcony
- Exterior features: Balcony, Garden, Hot Tub/Spa, Storage, Propane Tank - Owned
- Has spa: Yes
- Spa features: Hot Tub
- Fencing: Back Yard,Partial,Wood
- Has view: Yes
- View description: Trees/Woods
Lot
- Size: 2.08 Acres
- Features: Back Yard, Front Yard, Garden, Wooded, Level
- Topography: Level
Details
- Additional structures: Other, Poultry Coop, Shed(s)
- Parcel number: 56428308102250000
- Zoning: Residential
- Zoning description: Unknown
- Special conditions: Standard
- Horses can be raised: Yes
Construction
Type & style
- Home type: SingleFamily
- Architectural style: Multi-Level,Tri-Level
- Property subtype: Multi Family, Single Family Residence
Materials
- Wood Siding
- Foundation: Poured
- Roof: Metal
Condition
- Updated/Remodeled
- New construction: No
- Year built: 2005
Utilities & green energy
- Sewer: Private Sewer, Septic Tank
- Water: Well
- Utilities for property: Electricity Connected, High Speed Internet Available, Propane, Phone Available
Community & neighborhood
Security
- Security features: Security System Owned, Carbon Monoxide Detector(s), Smoke Detector(s), Security System
Location
- Region: Libby
Other
Other facts
- Listing agreement: Exclusive Right To Sell
- Listing terms: Cash,Conventional,FHA,VA Loan
- Road surface type: Asphalt
Price history
| Date | Event | Price |
|---|---|---|
| 3/14/2024 | Sold | -- |
Source: | ||
| 8/28/2023 | Listed for sale | $639,000+31.8%$198/sqft |
Source: | ||
| 8/16/2021 | Sold | -- |
Source: | ||
| 7/14/2021 | Pending sale | $485,000$150/sqft |
Source: | ||
| 6/14/2021 | Price change | $485,000-14.2%$150/sqft |
Source: | ||
Public tax history
| Year | Property taxes | Tax assessment |
|---|---|---|
| 2024 | $2,327 +6.9% | $405,600 |
| 2023 | $2,177 +25.1% | $405,600 +63.3% |
| 2022 | $1,740 +10.6% | $248,400 |
Find assessor info on the county website
Neighborhood: 59923
Nearby schools
GreatSchools rating
- 7/10Libby Elementary SchoolGrades: PK-6Distance: 5.7 mi
- 4/10Libby Middle SchoolGrades: 7-8Distance: 5.1 mi
- 4/10Libby High SchoolGrades: 9-12Distance: 5.1 mi
Schools provided by the listing agent
- District: District No. 4
Source: MRMLS. This data may not be complete. We recommend contacting the local school district to confirm school assignments for this home.
