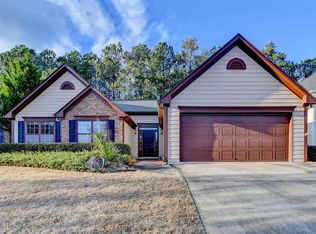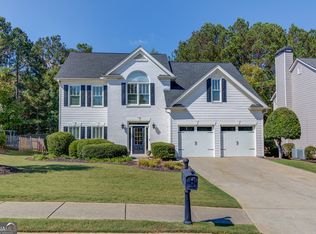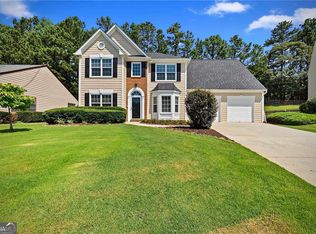Brand NEW upscale Architectural shingled roof with full ridge vent was just replaced 7/20/19. Sought after Hamilton Mill S/D in Mill Creek High School District. Recent new neutral light grey int. paint thru-out. Recent new hardwood & tile floors on entire lower level. New dishwasher & hot water heater; recently new HVAC units. NEST Smart House with security monitoring available. High speed internet Fiber Optic cable available. Dual garage door openers & deep access storage. Pull down attic staircase for additional storage space. Existing lawn/weed control contract in place. This Community has 2 full amenity packages to include: Swim, tennis, clubhouses, splash pad, volley ball, kids playground, gym. Has been Non-smoking & No pets home
This property is off market, which means it's not currently listed for sale or rent on Zillow. This may be different from what's available on other websites or public sources.


