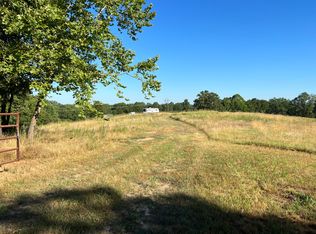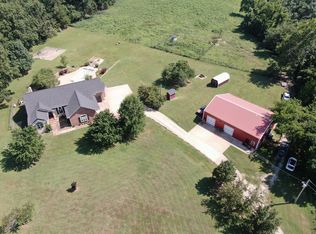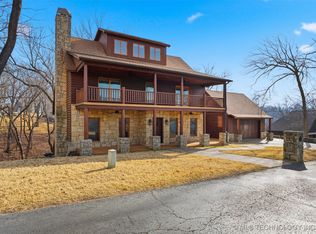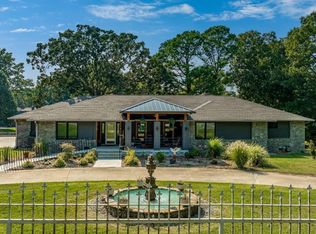This 3-bedroom, 2.5-bath home is thoughtfully designed and sits on 2.68 peaceful acres with a scenic wooded view—just minutes from Grove. Built with Insulated Concrete Forms (ICF), it offers exceptional energy efficiency, strength, and sound insulation for lasting comfort and peace of mind. Exceeding typical local construction standards, this home showcases advanced design, superior efficiency, and long-term durability. Built with care and intention, it blends high-performance systems with everyday comfort for a home that's both forward-thinking and functional. Constructed using Insulated Concrete Form (ICF) technology, the entire structure features 8-inch steel-reinforced concrete walls from the foundation to the roof. Main house is more than 2100 sqft and garage is more than 1700 sqft. This method delivers excellent energy efficiency, soundproofing, and storm resistance. For added security, a reinforced ICF storm shelter and gun vault is built into the primary bedroom closet with independent footings and a concrete roof. A 15kW photovoltaic solar system is installed and net metering is already in place. The system is battery backup ready, giving future owners the ability to go off-grid if desired. The home also includes a dedicated circuit and wiring for a Level II electric vehicle charger. Underfoot, radiant heated floors are built over two layers of R-20 insulation with a full moisture, vapor, and radon barrier beneath the slab. Heating and cooling are handled by a geothermal system with two ground-source heat pumps, offering efficient, consistent comfort year-round. Indoor air quality is a priority, with a dedicated energy recovery ventilator (ERV) providing high-efficiency filtration and independently ducted supply and return lines. Separate dehumidification units serve the residence, the shop, and the well house/power shed, ensuring ideal humidity throughout. An advanced water filtration and purification system provides clean, healthy water from every tap.
New construction
$825,000
33787 S 650 Rd, Jay, OK 74346
3beds
3,897sqft
Est.:
Single Family Residence
Built in 2025
2.68 Acres Lot
$-- Zestimate®
$212/sqft
$-- HOA
What's special
Scenic wooded viewExceptional energy efficiency
- 70 days |
- 93 |
- 3 |
Zillow last checked: 8 hours ago
Listing updated: December 06, 2025 at 10:30pm
Listed by:
Brandon Menard 918-219-3019,
KW Grand Lake
Source: MLS Technology, Inc.,MLS#: 2546852 Originating MLS: MLS Technology
Originating MLS: MLS Technology
Tour with a local agent
Facts & features
Interior
Bedrooms & bathrooms
- Bedrooms: 3
- Bathrooms: 4
- Full bathrooms: 3
- 1/2 bathrooms: 1
Heating
- Electric, Other, Geothermal, Heat Pump
Cooling
- Geothermal, Heat Pump, Other
Appliances
- Included: Dryer, Dishwasher, Disposal, Ice Maker, Other, Oven, Range, Refrigerator, Water Softener, Washer, PlumbedForIce Maker
Features
- Granite Counters, Other, Ceiling Fan(s), Electric Oven Connection, Electric Range Connection
- Flooring: Other, Tile, Vinyl
- Windows: Vinyl
- Has fireplace: No
Interior area
- Total structure area: 3,897
- Total interior livable area: 3,897 sqft
Property
Parking
- Total spaces: 2
- Parking features: Attached, Garage, Workshop in Garage
- Attached garage spaces: 2
Features
- Levels: One
- Stories: 1
- Patio & porch: Covered, Patio
- Exterior features: Other
- Pool features: None
- Fencing: Chain Link
Lot
- Size: 2.68 Acres
- Features: None
Details
- Additional structures: Other
- Parcel number: 210027628
Construction
Type & style
- Home type: SingleFamily
- Property subtype: Single Family Residence
Materials
- Other
- Foundation: Slab
- Roof: Other
Condition
- New Construction
- New construction: Yes
- Year built: 2025
Utilities & green energy
- Sewer: Septic Tank
- Water: Well
- Utilities for property: Other
Green energy
- Energy efficient items: Other, Solar Features
Community & HOA
Community
- Security: Safe Room Interior, Security System Owned, Smoke Detector(s)
- Subdivision: Grove-X Land
HOA
- Has HOA: No
Location
- Region: Jay
Financial & listing details
- Price per square foot: $212/sqft
- Tax assessed value: $206
- Annual tax amount: $559
- Date on market: 11/12/2025
- Cumulative days on market: 34 days
- Listing terms: Conventional,FHA,Other,VA Loan
Estimated market value
Not available
Estimated sales range
Not available
Not available
Price history
Price history
| Date | Event | Price |
|---|---|---|
| 11/11/2025 | Listed for sale | $825,000$212/sqft |
Source: Northeast Oklahoma BOR #25-2420 Report a problem | ||
| 10/5/2025 | Listing removed | $825,000$212/sqft |
Source: Northeast Oklahoma BOR #25-843 Report a problem | ||
| 4/25/2025 | Listed for sale | $825,000+1456.6%$212/sqft |
Source: Northeast Oklahoma BOR #25-843 Report a problem | ||
| 10/21/2024 | Sold | $53,000-10.2%$14/sqft |
Source: Northeast Oklahoma BOR #24-1753 Report a problem | ||
| 9/30/2024 | Pending sale | $59,000$15/sqft |
Source: Northeast Oklahoma BOR #24-1753 Report a problem | ||
Public tax history
Public tax history
| Year | Property taxes | Tax assessment |
|---|---|---|
| 2024 | $2 | $24 |
| 2023 | $2 | $24 |
| 2022 | $2 | $24 |
Find assessor info on the county website
BuyAbility℠ payment
Est. payment
$4,594/mo
Principal & interest
$3899
Property taxes
$406
Home insurance
$289
Climate risks
Neighborhood: 74346
Nearby schools
GreatSchools rating
- 3/10Grove Upper Elementary SchoolGrades: 4-6Distance: 5.1 mi
- 4/10Grove Middle SchoolGrades: 7-8Distance: 5.1 mi
- 7/10Grove High SchoolGrades: 9-12Distance: 5.2 mi
Schools provided by the listing agent
- Elementary: Jay
- High: Jay
- District: Jay - Sch Dist (D1)
Source: MLS Technology, Inc.. This data may not be complete. We recommend contacting the local school district to confirm school assignments for this home.




