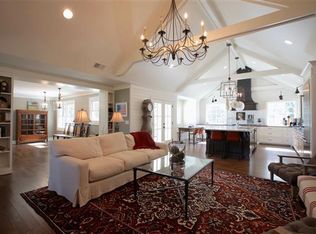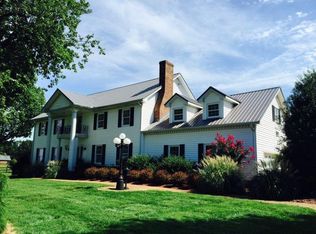Closed
$1,100,000
338 Ab Wade Rd, Portland, TN 37148
4beds
4,640sqft
Single Family Residence, Residential
Built in 2000
6.96 Acres Lot
$1,081,600 Zestimate®
$237/sqft
$5,090 Estimated rent
Home value
$1,081,600
$1.02M - $1.16M
$5,090/mo
Zestimate® history
Loading...
Owner options
Explore your selling options
What's special
Experience luxury living just minutes from Nashville in this extraordinary estate sprawled across 7 picturesque acres. From the moment you enter through the grand entrance, you're greeted with distinguished amenities that set this home apart. The interior features custom millwork throughout, granite countertops, gorgeous hardwood floors, and a breathtaking primary suite that offers the ultimate retreat.The stunning inground pool and expansive covered veranda create an ideal setting for outdoor entertaining, while the amazing scenery and abundant wildlife offer a tranquil escape from city life. As seen on "My Lottery Dream Home," this residence is a rare gem that combines elegance and comfort in an unbeatable location. Please see video tour attached!
Zillow last checked: 8 hours ago
Listing updated: January 13, 2025 at 11:31am
Listing Provided by:
Amber Cline 615-306-3215,
Exit Realty Garden Gate Team,
Kory Cline 615-268-3292,
Exit Realty Garden Gate Team
Bought with:
Robert Roof, 347049
Crye-Leike, Inc., REALTORS
Source: RealTracs MLS as distributed by MLS GRID,MLS#: 2690673
Facts & features
Interior
Bedrooms & bathrooms
- Bedrooms: 4
- Bathrooms: 5
- Full bathrooms: 3
- 1/2 bathrooms: 2
- Main level bedrooms: 1
Bedroom 1
- Area: 391 Square Feet
- Dimensions: 23x17
Bedroom 2
- Features: Bath
- Level: Bath
- Area: 182 Square Feet
- Dimensions: 13x14
Bedroom 3
- Area: 120 Square Feet
- Dimensions: 12x10
Bedroom 4
- Features: Walk-In Closet(s)
- Level: Walk-In Closet(s)
- Area: 252 Square Feet
- Dimensions: 18x14
Bonus room
- Features: Over Garage
- Level: Over Garage
- Area: 667 Square Feet
- Dimensions: 23x29
Den
- Area: 266 Square Feet
- Dimensions: 19x14
Dining room
- Features: Formal
- Level: Formal
- Area: 182 Square Feet
- Dimensions: 13x14
Kitchen
- Features: Eat-in Kitchen
- Level: Eat-in Kitchen
- Area: 432 Square Feet
- Dimensions: 18x24
Living room
- Area: 380 Square Feet
- Dimensions: 20x19
Heating
- Central, Natural Gas
Cooling
- Central Air, Electric
Appliances
- Included: Dishwasher, Microwave, Double Oven, Electric Oven, Cooktop
Features
- Flooring: Carpet, Wood, Tile
- Basement: Crawl Space
- Has fireplace: No
Interior area
- Total structure area: 4,640
- Total interior livable area: 4,640 sqft
- Finished area above ground: 4,640
Property
Parking
- Total spaces: 4
- Parking features: Attached/Detached, Aggregate
- Garage spaces: 4
Features
- Levels: Two
- Stories: 2
- Patio & porch: Porch, Covered
- Has private pool: Yes
- Pool features: In Ground
Lot
- Size: 6.96 Acres
Details
- Parcel number: 059 04404 000
- Special conditions: Standard
Construction
Type & style
- Home type: SingleFamily
- Architectural style: Traditional
- Property subtype: Single Family Residence, Residential
Materials
- Brick, Vinyl Siding
Condition
- New construction: No
- Year built: 2000
Utilities & green energy
- Sewer: Septic Tank
- Water: Public
- Utilities for property: Electricity Available, Water Available
Community & neighborhood
Location
- Region: Portland
- Subdivision: None
Price history
| Date | Event | Price |
|---|---|---|
| 1/10/2025 | Sold | $1,100,000-6.8%$237/sqft |
Source: | ||
| 11/6/2024 | Contingent | $1,179,999$254/sqft |
Source: | ||
| 9/19/2024 | Price change | $1,179,999-1.7%$254/sqft |
Source: | ||
| 8/14/2024 | Listed for sale | $1,199,999+41.2%$259/sqft |
Source: | ||
| 9/7/2021 | Sold | $850,000+38.2%$183/sqft |
Source: Public Record Report a problem | ||
Public tax history
| Year | Property taxes | Tax assessment |
|---|---|---|
| 2024 | $3,782 +3.8% | $266,125 +64.5% |
| 2023 | $3,644 -0.4% | $161,800 -75% |
| 2022 | $3,660 +1.8% | $647,200 +1.8% |
Find assessor info on the county website
Neighborhood: 37148
Nearby schools
GreatSchools rating
- 8/10Clyde Riggs Elementary SchoolGrades: K-5Distance: 2 mi
- 6/10Portland East Middle SchoolGrades: 6-8Distance: 3.7 mi
- 4/10Portland High SchoolGrades: 9-12Distance: 4.9 mi
Schools provided by the listing agent
- Elementary: Clyde Riggs Elementary
- Middle: Portland East Middle School
- High: Portland High School
Source: RealTracs MLS as distributed by MLS GRID. This data may not be complete. We recommend contacting the local school district to confirm school assignments for this home.
Get a cash offer in 3 minutes
Find out how much your home could sell for in as little as 3 minutes with a no-obligation cash offer.
Estimated market value
$1,081,600

