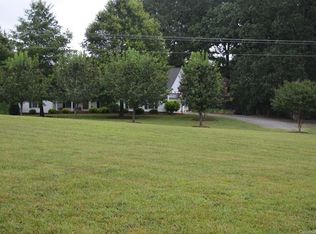Outstandingly Pristine property totaling 37.53 acres complete with 90x60 (5400 sq ft) Workshop/Garage/or perhaps a 2nd Home.... you name it, this place has it all! A gorgeous Pin Oak lined driveway is a welcoming site upon arrival. The main house features a huge 4 car garage with storage rooms on each side. Island Kitchen with breakfast area, eat up bar, & separate dining room. Large Master Suite complete with his/hers vanities, garden tub, separate large walk in shower. 2nd Master Suite on Main! Outside is a private oasis that is second to none. Large In Ground pool with an amazing Cabana & Outdoor kitchen! Of course complete with an outdoor shower! The detached metal building offers a laundry area, lounging room, loft/bed/bonus room, full bath, & several other rooms to make this building fit any lifestyle. Plenty of room to roam while admiring the immaculate landscape! You will notice a tower on the property, can not be removed as it goes with the land. Absolutely must see!
This property is off market, which means it's not currently listed for sale or rent on Zillow. This may be different from what's available on other websites or public sources.
