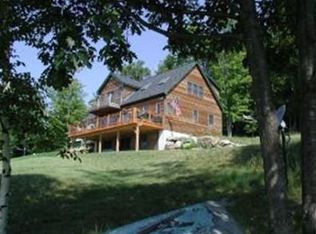Closed
Listed by:
Deb Engelhardt,
Badger Peabody & Smith Realty/Plymouth Cell:603-398-4821
Bought with: Keller Williams Realty/Merrimack Valley
$440,000
338 Beech Hill Road, Warren, NH 03279
3beds
2,744sqft
Single Family Residence
Built in 1975
11.5 Acres Lot
$541,000 Zestimate®
$160/sqft
$3,646 Estimated rent
Home value
$541,000
$492,000 - $590,000
$3,646/mo
Zestimate® history
Loading...
Owner options
Explore your selling options
What's special
You can rise and shine to fantastic views of Carr Mountain from this beautiful 3-bedroom cape with easy access to the corridor 5 snowmobile system. Entertaining is made easy in this beautiful kitchen featuring quartz counters and stainless appliances. There are 2 wall ovens plus a gas range, and you’ll be really pleased with the size of the pantry. Guests flow easily between the eat in kitchen, formal dining room and large living room. On nice days the dining room and kitchen both open out onto the wrap around deck overlooking 11.5 acres of your own beautiful land. The 1st floor also offers a large den that could easily become a 1st floor bedroom if needed. Upstairs features a primary bedroom suite with bath and office nook. There are 2 more large bedrooms sharing a full bath. If more space is needed, there is a full walk out basement just waiting for your ideas. The current owner just updated the heating system to a Rinnai propane system which is extremely fuel efficient, and an on-demand whole house generator. There is a 2-car detached garage plus another large attached garage/barn for your tractor, snowmobiles or other toys. If that’s not enough, there is an oversized detached 2 story garage ready for propane heat. Got chickens? There is a chicken coop with heat! Add a horse and you could have a farm. All of this on 11.5 acres with a view! Motivated Seller! Showings by appointment, make yours today.
Zillow last checked: 8 hours ago
Listing updated: January 25, 2023 at 09:32am
Listed by:
Deb Engelhardt,
Badger Peabody & Smith Realty/Plymouth Cell:603-398-4821
Bought with:
Robert Phelps
Keller Williams Realty/Merrimack Valley
Source: PrimeMLS,MLS#: 4933540
Facts & features
Interior
Bedrooms & bathrooms
- Bedrooms: 3
- Bathrooms: 3
- Full bathrooms: 1
- 3/4 bathrooms: 1
- 1/2 bathrooms: 1
Heating
- Propane, Wood, Baseboard, Electric, Hot Water, Zoned
Cooling
- Wall Unit(s)
Appliances
- Included: Propane Water Heater
Features
- Basement: Concrete Floor,Roughed In,Interior Stairs,Walkout,Interior Access,Exterior Entry,Interior Entry
Interior area
- Total structure area: 4,388
- Total interior livable area: 2,744 sqft
- Finished area above ground: 2,744
- Finished area below ground: 0
Property
Parking
- Total spaces: 2
- Parking features: Paved, Detached
- Garage spaces: 2
Features
- Levels: Two
- Stories: 2
- Has view: Yes
- View description: Mountain(s)
- Frontage length: Road frontage: 771
Lot
- Size: 11.50 Acres
- Features: Country Setting, Field/Pasture, Hilly, Secluded, Steep Slope, Views, Wooded, Mountain
Details
- Parcel number: WRREM00249L003000S000000
- Zoning description: RESIDE
Construction
Type & style
- Home type: SingleFamily
- Architectural style: Cape
- Property subtype: Single Family Residence
Materials
- Wood Frame, Clapboard Exterior
- Foundation: Poured Concrete
- Roof: Architectural Shingle
Condition
- New construction: No
- Year built: 1975
Utilities & green energy
- Electric: 200+ Amp Service, Generator
- Sewer: 1000 Gallon, Leach Field, On-Site Septic Exists, Private Sewer
- Utilities for property: Phone Available
Community & neighborhood
Location
- Region: Warren
Other
Other facts
- Road surface type: Dirt, Paved
Price history
| Date | Event | Price |
|---|---|---|
| 1/25/2023 | Sold | $440,000-1.8%$160/sqft |
Source: | ||
| 11/19/2022 | Price change | $448,000-5.7%$163/sqft |
Source: | ||
| 11/3/2022 | Price change | $475,000-4.4%$173/sqft |
Source: | ||
| 10/13/2022 | Listed for sale | $497,000+140.1%$181/sqft |
Source: | ||
| 10/22/2013 | Sold | $207,000-10%$75/sqft |
Source: Public Record Report a problem | ||
Public tax history
| Year | Property taxes | Tax assessment |
|---|---|---|
| 2024 | $6,219 | $269,122 |
| 2023 | $6,219 | $269,122 |
| 2022 | $6,219 | $269,122 |
Find assessor info on the county website
Neighborhood: 03279
Nearby schools
GreatSchools rating
- NAWarren Village SchoolGrades: PK-8Distance: 1.7 mi
Schools provided by the listing agent
- Elementary: Warren Village School
- High: Plymouth Regional High School
- District: Plymouth School District
Source: PrimeMLS. This data may not be complete. We recommend contacting the local school district to confirm school assignments for this home.

Get pre-qualified for a loan
At Zillow Home Loans, we can pre-qualify you in as little as 5 minutes with no impact to your credit score.An equal housing lender. NMLS #10287.
