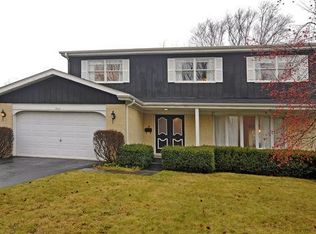Closed
$631,000
338 Birkdale Rd, Lake Bluff, IL 60044
3beds
1,566sqft
Single Family Residence
Built in 1962
0.28 Acres Lot
$680,800 Zestimate®
$403/sqft
$2,956 Estimated rent
Home value
$680,800
$640,000 - $728,000
$2,956/mo
Zestimate® history
Loading...
Owner options
Explore your selling options
What's special
Say hello to this fresh, West Elm vibe brick ranch home that is packed with style and updates! Bright and light throughout, this house lives large with on trend design finishes. Hardwood floors, fresh neutral paint and modern solid core doors welcome you into this sharp house that has all of the big ticket updates completed and ready for you to enjoy! New in 2022- fabulous white kitchen with quartz countertops, stainless steel appliances and white subway backsplash. New in 2020 - gorgeous bathrooms with glazed tile, stone and wood finishes. New in 2019- roof, siding, gutters, chimney. Flexible floor plan includes two family/gathering rooms with a double sided fireplace, eat in kitchen and dining room with glass sliding doors to a fully fenced backyard. Primary bedroom with spa bathroom, two additional spacious bedrooms. Unfinished partial basement provides additional office and living space. Enjoy the large patio and huge yard, perfect for outdoor enjoyment & entertaining. Wonderful West Terrace neighborhood that is walking distance to Lake Bluff Elementary, Park District Facility, pool, golf course, train and town. Easy access to bike trails and Open Lands, fantastic LB schools and Blue Ribbon winner Lake Forest High School. A neighborhood favorite home that you can move right in to!
Zillow last checked: 8 hours ago
Listing updated: May 15, 2023 at 11:49am
Listing courtesy of:
Anne Hardy 847-436-1075,
Coldwell Banker Realty,
Juliet Towne 847-219-9358,
Coldwell Banker Realty
Bought with:
Julie Morse
@properties Christie's International Real Estate
Source: MRED as distributed by MLS GRID,MLS#: 11759005
Facts & features
Interior
Bedrooms & bathrooms
- Bedrooms: 3
- Bathrooms: 2
- Full bathrooms: 2
Primary bedroom
- Features: Flooring (Hardwood), Bathroom (Full)
- Level: Main
- Area: 154 Square Feet
- Dimensions: 14X11
Bedroom 2
- Features: Flooring (Hardwood)
- Level: Main
- Area: 121 Square Feet
- Dimensions: 11X11
Bedroom 3
- Features: Flooring (Hardwood)
- Level: Main
- Area: 154 Square Feet
- Dimensions: 14X11
Dining room
- Features: Flooring (Hardwood)
- Level: Main
- Area: 140 Square Feet
- Dimensions: 14X10
Family room
- Features: Flooring (Hardwood)
- Level: Main
- Area: 170 Square Feet
- Dimensions: 17X10
Kitchen
- Features: Kitchen (Eating Area-Table Space, Custom Cabinetry, SolidSurfaceCounter, Updated Kitchen), Flooring (Vinyl)
- Level: Main
- Area: 187 Square Feet
- Dimensions: 17X11
Living room
- Features: Flooring (Hardwood)
- Level: Main
- Area: 247 Square Feet
- Dimensions: 19X13
Heating
- Natural Gas, Forced Air
Cooling
- Central Air
Appliances
- Included: Range, Refrigerator, Washer, Disposal
Features
- Flooring: Hardwood
- Windows: Screens
- Basement: Unfinished,Partial
- Attic: Unfinished
- Number of fireplaces: 1
- Fireplace features: Gas Log, Family Room, Living Room
Interior area
- Total structure area: 0
- Total interior livable area: 1,566 sqft
Property
Parking
- Total spaces: 2
- Parking features: Asphalt, On Site, Garage Owned, Attached, Garage
- Attached garage spaces: 2
Accessibility
- Accessibility features: No Disability Access
Features
- Stories: 1
- Patio & porch: Patio
Lot
- Size: 0.28 Acres
- Dimensions: 75X160
- Features: Wooded
Details
- Parcel number: 12202160090000
- Special conditions: None
Construction
Type & style
- Home type: SingleFamily
- Architectural style: Ranch
- Property subtype: Single Family Residence
Materials
- Vinyl Siding, Brick
- Foundation: Concrete Perimeter
- Roof: Asphalt
Condition
- New construction: No
- Year built: 1962
Utilities & green energy
- Electric: 200+ Amp Service
- Sewer: Public Sewer
- Water: Public
Community & neighborhood
Security
- Security features: Carbon Monoxide Detector(s)
Community
- Community features: Street Paved
Location
- Region: Lake Bluff
HOA & financial
HOA
- Services included: None
Other
Other facts
- Listing terms: Cash
- Ownership: Fee Simple
Price history
| Date | Event | Price |
|---|---|---|
| 5/15/2023 | Sold | $631,000+5.3%$403/sqft |
Source: | ||
| 5/11/2023 | Pending sale | $599,000$383/sqft |
Source: | ||
| 4/17/2023 | Contingent | $599,000$383/sqft |
Source: | ||
| 4/14/2023 | Listed for sale | $599,000+42.6%$383/sqft |
Source: | ||
| 8/22/2007 | Sold | $420,000$268/sqft |
Source: | ||
Public tax history
| Year | Property taxes | Tax assessment |
|---|---|---|
| 2023 | $10,208 +12% | $166,883 +12.8% |
| 2022 | $9,116 +3.8% | $147,921 +10% |
| 2021 | $8,782 +1% | $134,469 -0.8% |
Find assessor info on the county website
Neighborhood: 60044
Nearby schools
GreatSchools rating
- 8/10Lake Bluff Elementary SchoolGrades: PK-5Distance: 0.4 mi
- 7/10Lake Bluff Middle SchoolGrades: 6-8Distance: 0.6 mi
- 10/10Lake Forest High SchoolGrades: 9-12Distance: 1.3 mi
Schools provided by the listing agent
- Elementary: Lake Bluff Elementary School
- Middle: Lake Bluff Middle School
- High: Lake Forest High School
- District: 65
Source: MRED as distributed by MLS GRID. This data may not be complete. We recommend contacting the local school district to confirm school assignments for this home.

Get pre-qualified for a loan
At Zillow Home Loans, we can pre-qualify you in as little as 5 minutes with no impact to your credit score.An equal housing lender. NMLS #10287.
