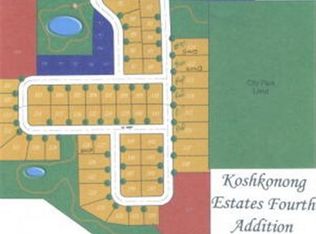Closed
$224,900
338 Foster STREET, Fort Atkinson, WI 53538
3beds
1,858sqft
Single Family Residence
Built in 1880
8,712 Square Feet Lot
$247,800 Zestimate®
$121/sqft
$1,758 Estimated rent
Home value
$247,800
$213,000 - $290,000
$1,758/mo
Zestimate® history
Loading...
Owner options
Explore your selling options
What's special
It may be hard to choose your favorite spot in this turn-of-the-century home. Enjoy summer evenings on the inviting three-season porch, entertain on the large open deck, or get lost in a good book in the great room, with its built-in bookcases and large custom window seat. The antique front door, open staircase, hardwood floors and butler's pantry highlight this home's historic charm. The spacious primary bedroom is located on the main floor and features a private bath, walk-in closet and laundry. Family room could be easily converted to a fourth bedroom by adding a set of doors. Upper level includes an open loft area that would make a great office nook. Freshly painted exterior. Located on a corner lot near schools and downtown, and adjacent to the beautiful grounds of the Hoard Museum.
Zillow last checked: 8 hours ago
Listing updated: October 24, 2024 at 04:05am
Listed by:
Rachel Lehmann 920-563-4606,
NextHome Success-Ft Atkinson
Bought with:
Shari S Rauland Mohr
Source: WIREX MLS,MLS#: 1880123 Originating MLS: Metro MLS
Originating MLS: Metro MLS
Facts & features
Interior
Bedrooms & bathrooms
- Bedrooms: 3
- Bathrooms: 2
- Full bathrooms: 2
- Main level bedrooms: 1
Primary bedroom
- Level: Main
- Area: 225
- Dimensions: 15 x 15
Bedroom 2
- Level: Upper
- Area: 132
- Dimensions: 12 x 11
Bedroom 3
- Level: Upper
- Area: 180
- Dimensions: 20 x 9
Bathroom
- Features: Master Bedroom Bath, Shower Over Tub
Dining room
- Level: Main
- Area: 182
- Dimensions: 14 x 13
Family room
- Level: Main
- Area: 132
- Dimensions: 12 x 11
Kitchen
- Level: Main
- Area: 156
- Dimensions: 13 x 12
Living room
- Level: Main
- Area: 195
- Dimensions: 15 x 13
Heating
- Natural Gas, Forced Air
Cooling
- Central Air
Appliances
- Included: Dishwasher, Dryer, Oven, Range, Refrigerator, Washer, Water Softener
Features
- Pantry, Walk-In Closet(s)
- Flooring: Wood or Sim.Wood Floors
- Basement: Block,Partial
Interior area
- Total structure area: 1,858
- Total interior livable area: 1,858 sqft
- Finished area above ground: 1,858
Property
Parking
- Total spaces: 3
- Parking features: Detached, 3 Car
- Garage spaces: 3
Features
- Levels: One and One Half
- Stories: 1
- Patio & porch: Deck
Lot
- Size: 8,712 sqft
- Features: Sidewalks
Details
- Parcel number: 22605140332005
- Zoning: R-1
Construction
Type & style
- Home type: SingleFamily
- Architectural style: Other
- Property subtype: Single Family Residence
Materials
- Wood Siding
Condition
- 21+ Years
- New construction: No
- Year built: 1880
Utilities & green energy
- Sewer: Public Sewer
- Water: Public
Community & neighborhood
Location
- Region: Fort Atkinson
- Municipality: Fort Atkinson
Price history
| Date | Event | Price |
|---|---|---|
| 10/24/2024 | Sold | $224,900-18.2%$121/sqft |
Source: | ||
| 9/11/2024 | Pending sale | $274,900+22.2%$148/sqft |
Source: | ||
| 9/10/2024 | Contingent | $224,900$121/sqft |
Source: | ||
| 8/28/2024 | Listed for sale | $224,900$121/sqft |
Source: | ||
| 8/28/2024 | Contingent | $224,900-18.2%$121/sqft |
Source: | ||
Public tax history
| Year | Property taxes | Tax assessment |
|---|---|---|
| 2024 | $3,924 +0.9% | $210,500 |
| 2023 | $3,890 -6.2% | $210,500 +41.6% |
| 2022 | $4,148 +12.7% | $148,700 |
Find assessor info on the county website
Neighborhood: 53538
Nearby schools
GreatSchools rating
- 9/10Purdy Elementary SchoolGrades: PK-5Distance: 0.3 mi
- 8/10Fort Atkinson Middle SchoolGrades: 6-8Distance: 0.2 mi
- 4/10Fort Atkinson High SchoolGrades: 9-12Distance: 1.8 mi
Schools provided by the listing agent
- Middle: Fort Atkinson
- High: Fort Atkinson
- District: Fort Atkinson
Source: WIREX MLS. This data may not be complete. We recommend contacting the local school district to confirm school assignments for this home.
Get pre-qualified for a loan
At Zillow Home Loans, we can pre-qualify you in as little as 5 minutes with no impact to your credit score.An equal housing lender. NMLS #10287.
Sell for more on Zillow
Get a Zillow Showcase℠ listing at no additional cost and you could sell for .
$247,800
2% more+$4,956
With Zillow Showcase(estimated)$252,756
