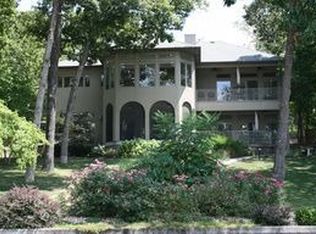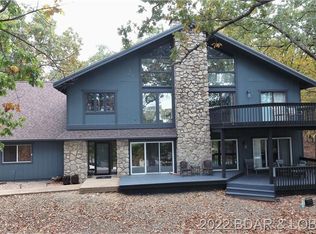ESTATE HOME IN THE HISTORIC MILLIONAIRES COVE ON THE 6 MILE MARKER IN THE OSAGE ARM! THE HOME IS LOCATED IN THE VILLAGE OF THE FOUR SEASONS, WHICH OFFERS AMENITIES GALORE! THIS BEAUTIFUL FOUR BEDROOM HOME IS PERFECTLY POSITIONED ON A FLAT LOT W 174 FEET OF LAKE FRONTAGE! THERE ARE ONLY 12 GENTLE STEPS TO ARRIVE ON YOUR PRIVATE SPORTS CONCRETE DOCK W 3 SLIPS! WHEN YOU ENTER THE FRONT DOOR YOU ARE GREETED W A STUNNING LAKE VIEW. MAIN LEVEL LIVING WITH A LARGE SCREENED IN DECK OFF THE KITCHEN. THE UPPER LEVEL OFFERS A LOFT W BEDROOM & FULL BATH. DO YOU LIKE TO ENTERTAIN?? IF SO, YOU WILL LOVE THE LOWER LEVEL. HAVE FUN W YOUR FRIENDS & FAMILY IN THE OUTSIDE KITCHEN / BAR AREA! THE HOT TUB & OUTSIDE PLAYGROUNDS OFFERS LOTS OF OUTDOOR LIVING SPACE. THE CIRCLE DRIVEWAY & LARGE GARAGE OFFERS AMPLE PARKING! GUESS WHATS...IT'S NOT A STEEP DRIVEWAY..YAHOO! THERE IS ALSO AN ADDITIONAL FAMILY ROOM, CLIMATE CONTROLLED SUNROOM, AND WET BAR! CALL THE LISTING AGENT TODAY FOR YOUR PRIVATE SHOWING!
This property is off market, which means it's not currently listed for sale or rent on Zillow. This may be different from what's available on other websites or public sources.


