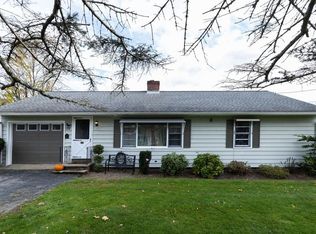Sold for $310,000
$310,000
338 Lebanon Hill Rd, Southbridge, MA 01550
3beds
1,161sqft
Single Family Residence
Built in 1850
6,534 Square Feet Lot
$315,000 Zestimate®
$267/sqft
$2,211 Estimated rent
Home value
$315,000
$290,000 - $343,000
$2,211/mo
Zestimate® history
Loading...
Owner options
Explore your selling options
What's special
Here is your chance to own a beautifully updated antique home in one of Southbridge's most desirable neighborhoods!! The interior does not feel antique. Special features have been uncovered and retained by previous owners. In the breezeway you will find a rare icebox! The kitchen has been updated to satisfy any modern family with glass tile backsplash complimenting the original tin ceilings and original hardwoods that extend to the first floor bedroom. A generous pantry is across from the first level full bath. Finishing off the first level is a combined living and dining area and a recent addition with French doors and vaulted ceiling leading to both the front door and side yard deck. Upstairs features two generous bedrooms with built in cabinetry for storage along with ample closet space. There is a fieldstone basement accessible through the garage and walks out to the backyard and a lovely wooded lot just waiting for your landscaping touch! Open House 4/18 at 4-6p & 4/19 1-3p
Zillow last checked: 8 hours ago
Listing updated: June 05, 2025 at 12:14pm
Listed by:
Bridgette Bachand 508-714-8996,
Aucoin Ryan Realty 508-765-9155
Bought with:
Joseph Paoletti
Keller Williams Realty North Central
Source: MLS PIN,MLS#: 73359693
Facts & features
Interior
Bedrooms & bathrooms
- Bedrooms: 3
- Bathrooms: 1
- Full bathrooms: 1
Primary bedroom
- Level: First
- Area: 115.5
- Dimensions: 11 x 10.5
Bedroom 2
- Features: Closet, Flooring - Wall to Wall Carpet, Cable Hookup, High Speed Internet Hookup
- Level: Second
- Area: 140
- Dimensions: 14 x 10
Bedroom 3
- Features: Closet, Flooring - Wall to Wall Carpet, Cable Hookup, High Speed Internet Hookup
- Level: Second
- Area: 120
- Dimensions: 12 x 10
Bathroom 1
- Features: Bathroom - Full, Bathroom - Tiled With Tub & Shower, Flooring - Laminate, Window(s) - Picture
- Level: First
- Area: 30
- Dimensions: 6 x 5
Kitchen
- Features: Ceiling Fan(s), Flooring - Hardwood, Window(s) - Picture, Dining Area, Pantry, Countertops - Paper Based, Exterior Access, High Speed Internet Hookup, Stainless Steel Appliances, Lighting - Sconce, Lighting - Overhead
- Level: Main,First
- Area: 139.13
- Dimensions: 13.25 x 10.5
Living room
- Features: Ceiling Fan(s), Flooring - Wall to Wall Carpet, Window(s) - Picture, French Doors, Cable Hookup, High Speed Internet Hookup, Lighting - Overhead
- Level: Main,First
- Area: 209.44
- Dimensions: 21.67 x 9.67
Heating
- Forced Air, Propane
Cooling
- Window Unit(s)
Appliances
- Included: Water Heater, Range, Dishwasher, Microwave, Refrigerator
Features
- Bonus Room, Internet Available - Broadband
- Flooring: Vinyl, Carpet, Hardwood
- Doors: Insulated Doors
- Windows: Insulated Windows
- Basement: Partial,Garage Access,Concrete,Unfinished
- Has fireplace: No
Interior area
- Total structure area: 1,161
- Total interior livable area: 1,161 sqft
- Finished area above ground: 1,161
Property
Parking
- Total spaces: 3
- Parking features: Garage Faces Side, Paved
- Garage spaces: 1
- Uncovered spaces: 2
Accessibility
- Accessibility features: No
Features
- Patio & porch: Deck - Wood
- Exterior features: Deck - Wood
Lot
- Size: 6,534 sqft
- Features: Wooded
Details
- Parcel number: M:0092 B:0017 L:00001,3981144
- Zoning: R1
Construction
Type & style
- Home type: SingleFamily
- Architectural style: Cape
- Property subtype: Single Family Residence
Materials
- Frame
- Foundation: Concrete Perimeter, Stone, Irregular
- Roof: Shingle
Condition
- Year built: 1850
Utilities & green energy
- Electric: 100 Amp Service
- Sewer: Public Sewer
- Water: Public
- Utilities for property: for Electric Range
Community & neighborhood
Community
- Community features: Public Transportation, Shopping, Walk/Jog Trails, Golf, Medical Facility, Laundromat
Location
- Region: Southbridge
Other
Other facts
- Road surface type: Paved
Price history
| Date | Event | Price |
|---|---|---|
| 6/5/2025 | Sold | $310,000+14.8%$267/sqft |
Source: MLS PIN #73359693 Report a problem | ||
| 4/10/2023 | Sold | $270,000+3.9%$233/sqft |
Source: MLS PIN #73082427 Report a problem | ||
| 3/8/2023 | Pending sale | $259,900$224/sqft |
Source: | ||
| 2/28/2023 | Listed for sale | $259,900+73.4%$224/sqft |
Source: MLS PIN #73082427 Report a problem | ||
| 5/10/2018 | Sold | $149,900$129/sqft |
Source: Public Record Report a problem | ||
Public tax history
| Year | Property taxes | Tax assessment |
|---|---|---|
| 2025 | $3,680 -0.4% | $251,000 +3.7% |
| 2024 | $3,694 +2.6% | $242,100 +6.5% |
| 2023 | $3,600 +6.5% | $227,300 +20.3% |
Find assessor info on the county website
Neighborhood: 01550
Nearby schools
GreatSchools rating
- NAEastford Road SchoolGrades: PK-1Distance: 1.1 mi
- 5/10Southbridge Middle SchoolGrades: 6-8Distance: 2.8 mi
- 1/10Southbridge High SchoolGrades: 9-12Distance: 2.8 mi
Get a cash offer in 3 minutes
Find out how much your home could sell for in as little as 3 minutes with a no-obligation cash offer.
Estimated market value$315,000
Get a cash offer in 3 minutes
Find out how much your home could sell for in as little as 3 minutes with a no-obligation cash offer.
Estimated market value
$315,000
