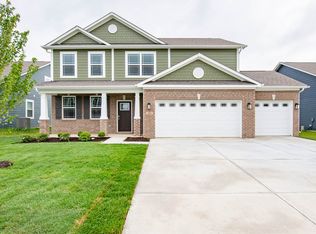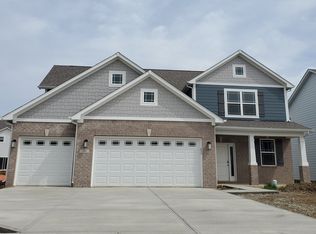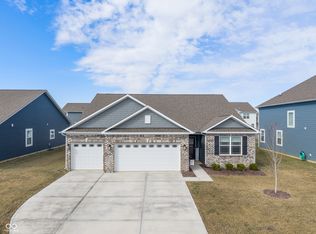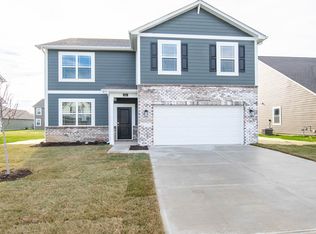Sold
$414,999
338 Limerick Ln, Pendleton, IN 46064
4beds
3,107sqft
Residential, Single Family Residence
Built in 2023
7,840.8 Square Feet Lot
$429,100 Zestimate®
$134/sqft
$2,537 Estimated rent
Home value
$429,100
$356,000 - $515,000
$2,537/mo
Zestimate® history
Loading...
Owner options
Explore your selling options
What's special
Welcome to 338 Limerick Ln, Pendleton, IN - a stylish 2023-built home in Madison County. This spacious 4-bedroom, 3.5-bath home offers 3,108 sq ft of modern living on a 7,841 sq ft lot. The open floor plan features a beautiful kitchen with shaker cabinets, a large island, and bar seating, perfect for cooking and gathering. Main floor guest room with full bath. Enjoy the comfort of a primary suite with a walk-in shower, double vanity, and walk-in closet. You'll also appreciate the laundry room, ample storage, and a relaxing front porch. With quality finishes, two-story layout, and a great location, this move-in-ready home checks all the boxes.
Zillow last checked: 8 hours ago
Listing updated: February 01, 2026 at 01:07am
Listing Provided by:
Laura Lakes 317-650-2950,
Trueblood Real Estate
Bought with:
Scott Chain
RE/MAX Advanced Realty
Source: MIBOR as distributed by MLS GRID,MLS#: 22049591
Facts & features
Interior
Bedrooms & bathrooms
- Bedrooms: 4
- Bathrooms: 4
- Full bathrooms: 3
- 1/2 bathrooms: 1
- Main level bathrooms: 2
- Main level bedrooms: 1
Primary bedroom
- Level: Upper
- Area: 323 Square Feet
- Dimensions: 17x19
Bedroom 2
- Level: Main
- Area: 130 Square Feet
- Dimensions: 10x13
Bedroom 3
- Level: Upper
- Area: 195 Square Feet
- Dimensions: 15x13
Breakfast room
- Level: Main
- Area: 120 Square Feet
- Dimensions: 12x10
Great room
- Level: Main
- Area: 323 Square Feet
- Dimensions: 17x19
Kitchen
- Level: Main
- Area: 144 Square Feet
- Dimensions: 12x12
Office
- Level: Main
- Area: 121 Square Feet
- Dimensions: 11x11
Heating
- Forced Air, Natural Gas
Cooling
- Central Air
Appliances
- Included: Dishwasher, Electric Water Heater, Disposal, Microwave, Gas Oven, Refrigerator
Features
- Breakfast Bar, High Ceilings, Kitchen Island, Entrance Foyer, Pantry, Walk-In Closet(s)
- Has basement: No
Interior area
- Total structure area: 3,107
- Total interior livable area: 3,107 sqft
Property
Parking
- Total spaces: 3
- Parking features: Attached
- Attached garage spaces: 3
Features
- Levels: Two
- Stories: 2
Lot
- Size: 7,840 sqft
Details
- Parcel number: 481416200021230013
- Horse amenities: None
Construction
Type & style
- Home type: SingleFamily
- Architectural style: Traditional
- Property subtype: Residential, Single Family Residence
Materials
- Brick, Stone, Vinyl Siding
- Foundation: Slab
Condition
- New construction: No
- Year built: 2023
Details
- Builder name: D.R. Horton
Utilities & green energy
- Water: Public
Community & neighborhood
Location
- Region: Pendleton
- Subdivision: Carrick Glen
Price history
| Date | Event | Price |
|---|---|---|
| 8/28/2025 | Sold | $414,999$134/sqft |
Source: | ||
| 7/15/2025 | Pending sale | $414,999$134/sqft |
Source: | ||
| 7/11/2025 | Listed for sale | $414,999+3.7%$134/sqft |
Source: | ||
| 3/1/2024 | Sold | $400,000-3.6%$129/sqft |
Source: | ||
| 10/25/2023 | Pending sale | $415,000$134/sqft |
Source: | ||
Public tax history
| Year | Property taxes | Tax assessment |
|---|---|---|
| 2024 | $8 | $396,300 +98975% |
| 2023 | $8 | $400 |
| 2022 | -- | $400 |
Find assessor info on the county website
Neighborhood: 46064
Nearby schools
GreatSchools rating
- 8/10Pendleton Elementary SchoolGrades: PK-6Distance: 1.3 mi
- 5/10Pendleton Heights Middle SchoolGrades: 7-8Distance: 1.7 mi
- 9/10Pendleton Heights High SchoolGrades: 9-12Distance: 1.4 mi
Schools provided by the listing agent
- Middle: Pendleton Heights Middle School
- High: Pendleton Heights High School
Source: MIBOR as distributed by MLS GRID. This data may not be complete. We recommend contacting the local school district to confirm school assignments for this home.
Get a cash offer in 3 minutes
Find out how much your home could sell for in as little as 3 minutes with a no-obligation cash offer.
Estimated market value$429,100
Get a cash offer in 3 minutes
Find out how much your home could sell for in as little as 3 minutes with a no-obligation cash offer.
Estimated market value
$429,100



