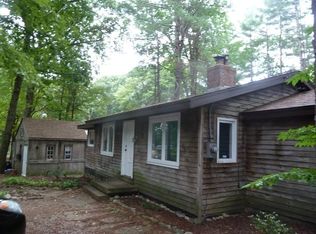Contemporary home across from Lake Wyola situated on 44 acres of beautiful New England landscape. Take advantage of all this property has to offer with hiking in your own backyard and easy beach access to cool off on those hot summer days. Grand beamed ceilings greet you into open concept living complete with custom woodcarving detail. SS appliances and extra deep counters with island make for a dream kitchen. Sunroom with woodstove, stone floor and hot tub electrical connections. Large, light & bright 1st floor room with access to full bath works as a guest suite, office and more. Master suite with custom pine window seat and convenient kitchenette complete with mini dishwasher. Master bath features stand-up shower, heated towel rack, heated floor, steam sauna, jacuzzi tub. Home features a Generac whole house power system, 2 car attached garage, and huge 4-door detached garage with partially finished loft. This gorgeous property is truly a must see! Check out the 360° tour!
This property is off market, which means it's not currently listed for sale or rent on Zillow. This may be different from what's available on other websites or public sources.
