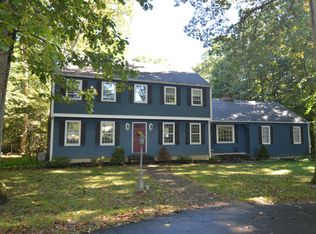Sold for $628,000
$628,000
338 Opening Hill Road, Madison, CT 06443
4beds
1,792sqft
Single Family Residence
Built in 1968
1.14 Acres Lot
$639,200 Zestimate®
$350/sqft
$3,116 Estimated rent
Home value
$639,200
$569,000 - $716,000
$3,116/mo
Zestimate® history
Loading...
Owner options
Explore your selling options
What's special
Extensively updated ranch offering effortless one-level living! This charming 4-bedroom, 2.5-bath home features many recent improvements, including a new roof with skylights, extensive landscaping, LeafGuard gutters, refinished floors, updated kitchen and bathrooms, garage doors, fresh paint, a new well tank and pump and more. Enjoy central air, a bonus three-season room (perfect office), fire place, and an expansive basement ready for finishing. The freshly painted wood deck overlooks a private backyard, ideal for relaxation. Prime location directly across from The Country School, minutes from I-95, downtown Madison, and Guilford. Beach lovers will appreciate proximity to Hammonasset Beach State Park-Connecticut's largest shoreline park with 2+ miles of sandy beach-and Madison's exclusive Surf Club featuring 45 waterfront acres and 1,200 feet of Long Island Sound beachfront. Experience the best of Connecticut's shoreline lifestyle in this move-in-ready home.
Zillow last checked: 8 hours ago
Listing updated: October 24, 2025 at 02:28pm
Listed by:
Barbara Goetsch 203-927-7146,
William Pitt Sotheby's Int'l 203-453-2533
Bought with:
John Hill, REB.0795121
Seabury Hill REALTORS
Source: Smart MLS,MLS#: 24123166
Facts & features
Interior
Bedrooms & bathrooms
- Bedrooms: 4
- Bathrooms: 3
- Full bathrooms: 2
- 1/2 bathrooms: 1
Primary bedroom
- Features: Full Bath, Walk-In Closet(s), Hardwood Floor
- Level: Main
- Area: 174.36 Square Feet
- Dimensions: 13.3 x 13.11
Bedroom
- Features: Hardwood Floor
- Level: Main
- Area: 110 Square Feet
- Dimensions: 10 x 11
Bedroom
- Features: Hardwood Floor
- Level: Main
- Area: 135.63 Square Feet
- Dimensions: 9.9 x 13.7
Bedroom
- Features: Hardwood Floor
- Level: Main
- Area: 113.85 Square Feet
- Dimensions: 9.9 x 11.5
Primary bathroom
- Features: Remodeled, Vinyl Floor
- Level: Main
- Area: 57.59 Square Feet
- Dimensions: 7.11 x 8.1
Bathroom
- Features: Remodeled, Vinyl Floor
- Level: Main
- Area: 64.8 Square Feet
- Dimensions: 8 x 8.1
Bathroom
- Features: Tile Floor
- Level: Main
- Area: 28.08 Square Feet
- Dimensions: 3.6 x 7.8
Dining room
- Features: Hardwood Floor
- Level: Main
- Area: 144.64 Square Feet
- Dimensions: 11.3 x 12.8
Family room
- Features: Skylight, Built-in Features, Fireplace, Hardwood Floor
- Level: Main
- Area: 227.5 Square Feet
- Dimensions: 12.5 x 18.2
Kitchen
- Features: Remodeled, Quartz Counters, Eating Space, Sliders, Tile Floor
- Level: Main
- Area: 201.38 Square Feet
- Dimensions: 12.5 x 16.11
Living room
- Features: Hardwood Floor
- Level: Main
- Area: 232.7 Square Feet
- Dimensions: 13.6 x 17.11
Sun room
- Features: Wall/Wall Carpet
- Level: Main
- Area: 142.55 Square Feet
- Dimensions: 10.11 x 14.1
Heating
- Forced Air, Oil
Cooling
- Central Air, Zoned
Appliances
- Included: Electric Range, Range Hood, Refrigerator, Dishwasher, Washer, Dryer, Water Heater
- Laundry: Main Level
Features
- Windows: Thermopane Windows
- Basement: Full,Sump Pump,Interior Entry,Concrete
- Attic: Pull Down Stairs
- Number of fireplaces: 1
Interior area
- Total structure area: 1,792
- Total interior livable area: 1,792 sqft
- Finished area above ground: 1,792
Property
Parking
- Total spaces: 2
- Parking features: Attached
- Attached garage spaces: 2
Features
- Patio & porch: Deck
- Exterior features: Rain Gutters, Garden, Lighting, Stone Wall
Lot
- Size: 1.14 Acres
- Features: Few Trees, Level, Open Lot
Details
- Additional structures: Shed(s)
- Parcel number: 1158853
- Zoning: RU-1
Construction
Type & style
- Home type: SingleFamily
- Architectural style: Ranch
- Property subtype: Single Family Residence
Materials
- Vinyl Siding
- Foundation: Concrete Perimeter
- Roof: Asphalt
Condition
- New construction: No
- Year built: 1968
Utilities & green energy
- Sewer: Septic Tank
- Water: Well
- Utilities for property: Cable Available
Green energy
- Energy efficient items: Windows
Community & neighborhood
Community
- Community features: Golf, Health Club, Library, Medical Facilities, Playground, Private School(s), Shopping/Mall, Tennis Court(s)
Location
- Region: Madison
Price history
| Date | Event | Price |
|---|---|---|
| 10/24/2025 | Sold | $628,000+6.6%$350/sqft |
Source: | ||
| 10/11/2025 | Pending sale | $589,000$329/sqft |
Source: | ||
| 9/6/2025 | Listed for sale | $589,000+47.3%$329/sqft |
Source: | ||
| 8/5/2022 | Listing removed | -- |
Source: | ||
| 7/15/2022 | Listed for sale | $400,000+22.9%$223/sqft |
Source: | ||
Public tax history
| Year | Property taxes | Tax assessment |
|---|---|---|
| 2025 | $7,247 +2% | $323,100 |
| 2024 | $7,108 +13.8% | $323,100 +55% |
| 2023 | $6,246 +1.9% | $208,400 |
Find assessor info on the county website
Neighborhood: 06443
Nearby schools
GreatSchools rating
- 10/10Kathleen H. Ryerson Elementary SchoolGrades: K-3Distance: 1.1 mi
- 9/10Walter C. Polson Upper Middle SchoolGrades: 6-8Distance: 2.3 mi
- 10/10Daniel Hand High SchoolGrades: 9-12Distance: 2.4 mi
Schools provided by the listing agent
- High: Daniel Hand
Source: Smart MLS. This data may not be complete. We recommend contacting the local school district to confirm school assignments for this home.
Get pre-qualified for a loan
At Zillow Home Loans, we can pre-qualify you in as little as 5 minutes with no impact to your credit score.An equal housing lender. NMLS #10287.
Sell for more on Zillow
Get a Zillow Showcase℠ listing at no additional cost and you could sell for .
$639,200
2% more+$12,784
With Zillow Showcase(estimated)$651,984
