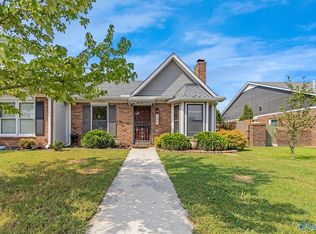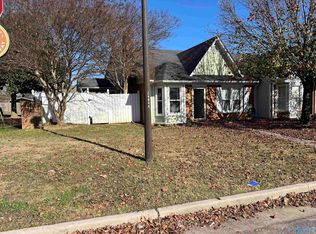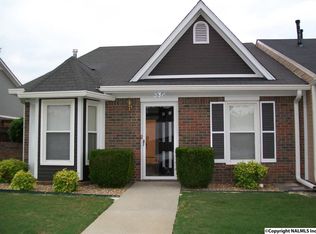Cute, Clean Townhome with New Flooring. Freshly Painted throughout, centrally located to every convenience in town. 2 bedrooms, 2 Full bath. This home also has enclosed Sun Porch, to enjoy outdoor entertaining or covered area for extra storage. This would be perfect for your first home or ready to downsize with little to no maintenance. located on a cul-de-sac street with front & rear parking. Come see your Perfect Match!
This property is off market, which means it's not currently listed for sale or rent on Zillow. This may be different from what's available on other websites or public sources.



