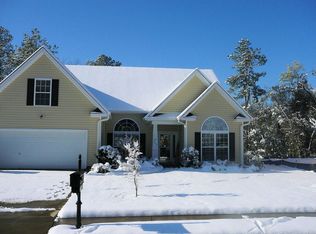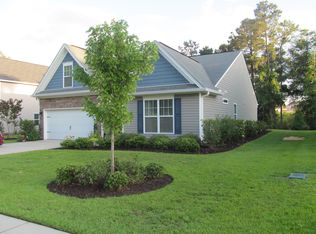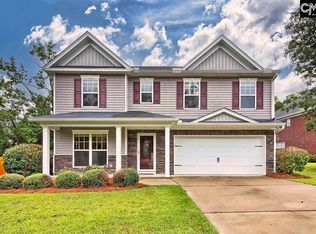What a JEWEL in Cobblestone Farms! This beautiful home is loaded with upgrades throughout, like a Formal Dining Room with arches, chefs gourmet kitchen with creme colored cabinets painted and glazed, Corian countertops. The eat-in kitchen is open to the family room with a Fireplace and leads into a LARGE CUSTOM DECK, a wood fence secures the back yard and backs up to private woods. The master bedroom is very large with an extra sitting area, his and hers closets, The other rooms are good size with walk-in closets as well. This is definitely the best home for your family considering the price, the location and just how move-in ready it really is. Open House Friday 4 to 6pm, Saturday 12 to 3 pm, and Sunday 2 to 4pm.
This property is off market, which means it's not currently listed for sale or rent on Zillow. This may be different from what's available on other websites or public sources.


