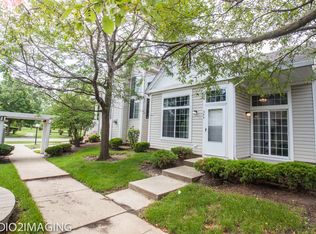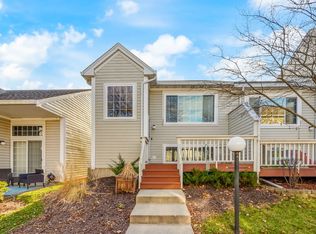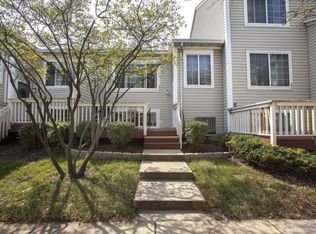Closed
$258,000
338 Springmist Ct, Bolingbrook, IL 60440
2beds
1,312sqft
Townhouse, Single Family Residence
Built in 1997
-- sqft lot
$272,000 Zestimate®
$197/sqft
$2,244 Estimated rent
Home value
$272,000
$258,000 - $286,000
$2,244/mo
Zestimate® history
Loading...
Owner options
Explore your selling options
What's special
This 2-bedroom, 1.5-bathroom, 2 car garage gem is gracefully situated in the highly sought-after Town Centre Parc, offering an ideal fusion of comfort and convenience. Experience the warmth of two cozy fireplaces, creating an inviting ambiance perfect for gatherings or tranquil evenings. The master bedroom opens onto a delightful patio, crafting a private outdoor sanctuary for morning coffees or serene evening retreats. Discover versatility in the lower level den, adaptable as a family room, home office, or lounge for entertaining guests. Convenience is key with easy access to nearby parks, shopping, and dining! Schedule your showing today and embrace the charm of this delightful end unit townhome!
Zillow last checked: 8 hours ago
Listing updated: February 13, 2025 at 02:14pm
Listing courtesy of:
Christine J Rivera-Guevarra 312-978-2911,
EXIT Strategy Realty
Bought with:
Ivan Lopez
Realty of Chicago LLC
Source: MRED as distributed by MLS GRID,MLS#: 11991938
Facts & features
Interior
Bedrooms & bathrooms
- Bedrooms: 2
- Bathrooms: 2
- Full bathrooms: 1
- 1/2 bathrooms: 1
Primary bedroom
- Features: Flooring (Carpet), Bathroom (Full)
- Level: Second
- Area: 252 Square Feet
- Dimensions: 14X18
Bedroom 2
- Features: Flooring (Carpet)
- Level: Second
- Area: 120 Square Feet
- Dimensions: 12X10
Dining room
- Features: Flooring (Wood Laminate)
- Level: Second
- Area: 169 Square Feet
- Dimensions: 13X13
Family room
- Level: Basement
- Area: 192 Square Feet
- Dimensions: 12X16
Kitchen
- Features: Flooring (Wood Laminate)
- Level: Second
- Area: 99 Square Feet
- Dimensions: 11X9
Laundry
- Level: Basement
- Area: 70 Square Feet
- Dimensions: 10X7
Living room
- Features: Flooring (Wood Laminate)
- Level: Main
- Area: 209 Square Feet
- Dimensions: 11X19
Heating
- Electric
Cooling
- Central Air
Appliances
- Included: Range, Microwave, Dishwasher, Refrigerator, Washer, Dryer
- Laundry: Washer Hookup, In Unit
Features
- Basement: Finished,Rec/Family Area,Partial
- Number of fireplaces: 2
- Fireplace features: Gas Starter, Family Room, Living Room, Basement
Interior area
- Total structure area: 0
- Total interior livable area: 1,312 sqft
Property
Parking
- Total spaces: 2
- Parking features: Garage Door Opener, On Site, Garage Owned, Attached, Garage
- Attached garage spaces: 2
- Has uncovered spaces: Yes
Accessibility
- Accessibility features: No Disability Access
Features
- Exterior features: Balcony
Details
- Parcel number: 1202151080291001
- Special conditions: None
- Other equipment: Ceiling Fan(s)
Construction
Type & style
- Home type: Townhouse
- Property subtype: Townhouse, Single Family Residence
Materials
- Vinyl Siding
Condition
- New construction: No
- Year built: 1997
Utilities & green energy
- Sewer: Public Sewer
- Water: Lake Michigan, Public
Community & neighborhood
Security
- Security features: Security System
Location
- Region: Bolingbrook
- Subdivision: Town Centre Park
HOA & financial
HOA
- Has HOA: Yes
- HOA fee: $203 monthly
- Services included: Insurance, Exterior Maintenance, Lawn Care, Snow Removal
Other
Other facts
- Listing terms: Conventional
- Ownership: Condo
Price history
| Date | Event | Price |
|---|---|---|
| 4/3/2024 | Sold | $258,000+6.6%$197/sqft |
Source: | ||
| 3/14/2024 | Pending sale | $242,000$184/sqft |
Source: | ||
| 3/4/2024 | Contingent | $242,000$184/sqft |
Source: | ||
| 2/29/2024 | Listed for sale | $242,000+7.6%$184/sqft |
Source: | ||
| 6/30/2021 | Sold | $225,000+14.2%$171/sqft |
Source: | ||
Public tax history
| Year | Property taxes | Tax assessment |
|---|---|---|
| 2023 | $5,464 +8.7% | $64,327 +13.1% |
| 2022 | $5,027 +8.3% | $56,856 +9.1% |
| 2021 | $4,642 +3.4% | $52,111 +3.4% |
Find assessor info on the county website
Neighborhood: 60440
Nearby schools
GreatSchools rating
- 5/10Oak View Elementary SchoolGrades: K-5Distance: 0.6 mi
- 6/10Brooks Middle SchoolGrades: 6-8Distance: 0.6 mi
- 6/10Bolingbrook High SchoolGrades: 9-12Distance: 0.6 mi
Schools provided by the listing agent
- Elementary: Oak View Elementary School
- Middle: Brooks Middle School
- High: Bolingbrook High School
- District: 365U
Source: MRED as distributed by MLS GRID. This data may not be complete. We recommend contacting the local school district to confirm school assignments for this home.
Get a cash offer in 3 minutes
Find out how much your home could sell for in as little as 3 minutes with a no-obligation cash offer.
Estimated market value$272,000
Get a cash offer in 3 minutes
Find out how much your home could sell for in as little as 3 minutes with a no-obligation cash offer.
Estimated market value
$272,000


