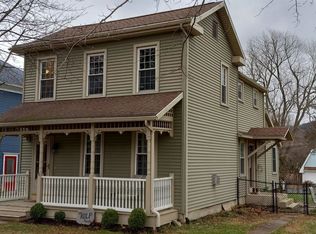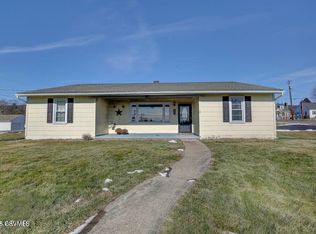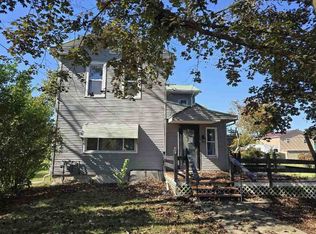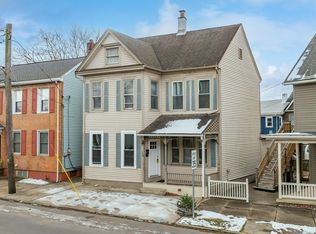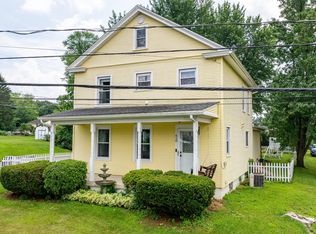Welcome to your Riverside retreat! Just a hop from Geisinger Medical Center, this light-filled 3 bedroom, 2.5 bathroom gem shines with real hardwood floors, a sunny eat-in kitchen with stainless appliances, and cozy fireplaces to curl up beside. Enjoy meals in the formal dining room, then head out to your private deck and spacious flat yard — perfect for barbecues or backyard lounging. The upstairs is just as sweet, featuring a roomy primary suite with attached bathroom, two more bedrooms, ¾ bath and laundry where you need it most. Off-street parking and quiet neighborhood vibes included!
Pending
$219,000
338 Sunbury Rd, Danville, PA 17821
3beds
1,776sqft
Est.:
Single Family Residence
Built in 1930
7,405.2 Square Feet Lot
$-- Zestimate®
$123/sqft
$-- HOA
What's special
Cozy fireplacesPrivate deckSpacious flat yardReal hardwood floorsFormal dining room
- 28 days |
- 561 |
- 40 |
Zillow last checked: 8 hours ago
Listing updated: February 02, 2026 at 05:43pm
Listed by:
Abby Creveling 570-275-7696,
BERKSHIRE HATHAWAY HOMESERVICES HODRICK REALTY-DANV 570-275-7696
Source: CSVBOR,MLS#: 20-100737
Facts & features
Interior
Bedrooms & bathrooms
- Bedrooms: 3
- Bathrooms: 3
- Full bathrooms: 1
- 3/4 bathrooms: 1
- 1/2 bathrooms: 1
Primary bedroom
- Level: Second
- Area: 208 Square Feet
- Dimensions: 16.00 x 13.00
Bedroom 2
- Level: Second
- Area: 48 Square Feet
- Dimensions: 8.00 x 6.00
Bedroom 3
- Level: Second
- Area: 108 Square Feet
- Dimensions: 9.00 x 12.00
Dining room
- Level: First
- Area: 270 Square Feet
- Dimensions: 18.00 x 15.00
Kitchen
- Level: First
- Area: 165 Square Feet
- Dimensions: 15.00 x 11.00
Living room
- Level: First
- Area: 208 Square Feet
- Dimensions: 16.00 x 13.00
Heating
- Oil
Cooling
- None
Appliances
- Included: Dishwasher, Microwave, Refrigerator, Stove/Range, Dryer, Washer
- Laundry: Laundry Hookup
Features
- Ceiling Fan(s)
- Flooring: Hardwood
- Basement: Exterior Entry,Unfinished
Interior area
- Total structure area: 1,776
- Total interior livable area: 1,776 sqft
- Finished area above ground: 1,776
- Finished area below ground: 0
Video & virtual tour
Property
Parking
- Parking features: None
Features
- Levels: Two
- Stories: 2
- Patio & porch: Deck
Lot
- Size: 7,405.2 Square Feet
- Dimensions: 50 x 150
- Topography: No
Details
- Parcel number: 04102027108
- Zoning: R
Construction
Type & style
- Home type: SingleFamily
- Property subtype: Single Family Residence
Materials
- Wood
- Foundation: None
- Roof: Metal
Condition
- Year built: 1930
Utilities & green energy
- Electric: 200+ Amp Service
- Sewer: Public Sewer
- Water: Well
Community & HOA
Community
- Features: Paved Streets, Sidewalks
- Subdivision: 0-None
Location
- Region: Danville
Financial & listing details
- Price per square foot: $123/sqft
- Tax assessed value: $18,300
- Annual tax amount: $2,086
- Date on market: 2/1/2026
Estimated market value
Not available
Estimated sales range
Not available
$1,510/mo
Price history
Price history
| Date | Event | Price |
|---|---|---|
| 2/3/2026 | Pending sale | $219,000$123/sqft |
Source: CSVBOR #20-100737 Report a problem | ||
| 2/1/2026 | Listed for sale | $219,000-8.4%$123/sqft |
Source: CSVBOR #20-100737 Report a problem | ||
| 10/28/2025 | Listing removed | $239,000$135/sqft |
Source: BHHS broker feed #20-100737 Report a problem | ||
| 7/30/2025 | Price change | $239,000-4%$135/sqft |
Source: CSVBOR #20-100737 Report a problem | ||
| 7/14/2025 | Price change | $249,000-2.7%$140/sqft |
Source: CSVBOR #20-100737 Report a problem | ||
| 7/2/2025 | Listed for sale | $256,000+25.5%$144/sqft |
Source: CSVBOR #20-100737 Report a problem | ||
| 2/18/2021 | Listing removed | -- |
Source: Owner Report a problem | ||
| 6/19/2019 | Sold | $204,000$115/sqft |
Source: CSVBOR #20-80868 Report a problem | ||
| 3/13/2019 | Pending sale | $204,000$115/sqft |
Source: Owner Report a problem | ||
| 3/4/2019 | Listed for sale | $204,000$115/sqft |
Source: Owner Report a problem | ||
Public tax history
Public tax history
| Year | Property taxes | Tax assessment |
|---|---|---|
| 2025 | $2,086 +5.6% | $18,300 |
| 2024 | $1,976 +3.9% | $18,300 |
| 2023 | $1,901 +1.2% | $18,300 |
| 2022 | $1,879 +2% | $18,300 |
| 2021 | $1,842 | $18,300 |
| 2020 | $1,842 +3.7% | $18,300 |
| 2018 | $1,776 | $18,300 |
| 2017 | -- | $18,300 |
| 2016 | -- | $18,300 |
| 2015 | -- | $18,300 |
| 2014 | -- | $18,300 |
| 2013 | -- | $18,300 |
| 2012 | -- | $18,300 |
| 2011 | -- | $18,300 |
| 2010 | -- | $18,300 |
| 2009 | -- | $18,300 |
| 2007 | -- | $18,300 |
| 2006 | $506 | $18,300 |
| 2005 | -- | $18,300 +100% |
| 2004 | -- | $9,150 |
| 2003 | -- | $9,150 |
| 2002 | -- | $9,150 |
| 2000 | -- | $9,150 |
Find assessor info on the county website
BuyAbility℠ payment
Est. payment
$1,326/mo
Principal & interest
$1129
Property taxes
$197
Climate risks
Neighborhood: 17821
Nearby schools
GreatSchools rating
- NADanville Primary SchoolGrades: K-2Distance: 1.6 mi
- 7/10Danville Area Middle SchoolGrades: 6-8Distance: 0.7 mi
- 7/10Danville Area Senior High SchoolGrades: 9-12Distance: 1.4 mi
Schools provided by the listing agent
- District: Danville
Source: CSVBOR. This data may not be complete. We recommend contacting the local school district to confirm school assignments for this home.
