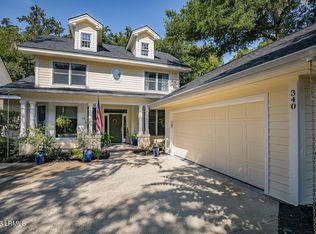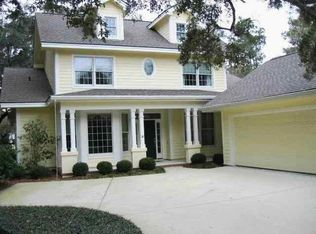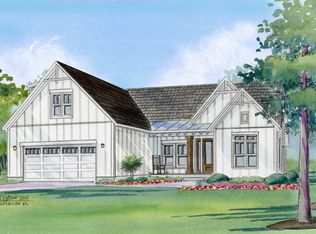Sold for $640,000
$640,000
338 Westbrook Rd, Saint Helena Island, SC 29920
4beds
2,105sqft
Single Family Residence
Built in 2017
6,098.4 Square Feet Lot
$650,700 Zestimate®
$304/sqft
$3,412 Estimated rent
Home value
$650,700
$599,000 - $709,000
$3,412/mo
Zestimate® history
Loading...
Owner options
Explore your selling options
What's special
Welcome to your dream home on beautiful Dataw Island! Overlooking the picturesque 4th hole of the Morgan River Golf Course, this thoughtfully designed 2,100 sq ft residence offers easy Lowcountry living with designer flair. Enjoy an open-concept layout featuring hardwood floors throughout the main level, seamlessly connecting the Great Room, Dining Area, and Kitchen. The spacious Kitchen boasts granite countertops, gas cooking, and stylish coastal-inspired finishes - perfect for entertaining or everyday living. Step through telescoping doors onto a large, screened porch that brings the outdoors in, framed by stunning Live Oaks draped in Spanish moss. The Primary Suite is a serene retreat with dual closets, two separate vanities, and an oversized tiled shower. Two additional guest bedrooms and a full bath and dedicated laundry room complete the first floor, offering comfort and flexibility. Upstairs offers a versatile bonus room with a full bath - ideal as a fourth bedroom, den, home office, or creative studio. A perfect private retreat for visiting friends and family. Nestled within the vibrant Dataw Island community, this home offers access to championship golf, a marina, tennis and pickleball courts, a resort-style pool, and fitness facilities, all just a short golf cart ride away. With curated selections, soothing colors, and an unbeatable location, this home is a fantastic value at $649,000. Come experience life on Dataw Island - where natural beauty meets coastal charm. Membership in Dataw Island Club is required.
Zillow last checked: 8 hours ago
Listing updated: February 27, 2026 at 09:19am
Listed by:
Teresa Eller 203-494-3073,
BHHS Bay Street Realty,
Roddy Diotalevi 203-494-4578,
BHHS Bay Street Realty
Bought with:
Robert North, 21682
ERA Evergreen Real Estate Co
Source: Lowcountry Regional MLS,MLS#: 191866
Facts & features
Interior
Bedrooms & bathrooms
- Bedrooms: 4
- Bathrooms: 3
- Full bathrooms: 3
Heating
- Electric, Heat Pump
Cooling
- Electric, Heat Pump
Appliances
- Included: Dishwasher, Dryer, Ice Maker, Microwave, Refrigerator, Washer
Features
- Flooring: Wood, Tile
- Windows: Hurricane Shutters
- Has basement: No
- Number of fireplaces: 1
- Fireplace features: Gas, Great Room
Interior area
- Total structure area: 2,105
- Total interior livable area: 2,105 sqft
Property
Parking
- Parking features: Inside Entrance, Concrete, Garage Faces Side, Garage Door Opener
- Has garage: Yes
Features
- Patio & porch: Patio, Screened Porch
- Pool features: Community
- Waterfront features: None
Lot
- Size: 6,098 sqft
Details
- Parcel number: R30000500a02930000
- Zoning description: PUD
- Other equipment: Irrigation System
Construction
Type & style
- Home type: SingleFamily
- Architectural style: Ranch w/Bonus Room Over Garage
- Property subtype: Single Family Residence
Materials
- Foundation: Slab
- Roof: Composition
Condition
- Updated/Remodeled
- Year built: 2017
Utilities & green energy
- Sewer: Public Sewer
- Water: Public
- Utilities for property: Cable Available
Community & neighborhood
Community
- Community features: Pickleball, Croquet, Bocce, Tennis Court(s), Garden, Fitness Center, Dog Park, Dock, Membership may be required, Marina, Golf, Pool, Playground, Boat Landing, Boat Storage, Clubhouse, Walking Trail, Gated, Storage Lot
Location
- Region: Saint Helena Island
HOA & financial
HOA
- Has HOA: Yes
- HOA fee: $1,185 quarterly
- Services included: Security
Other
Other facts
- Listing terms: VA Loan,Cash,Conventional
Price history
| Date | Event | Price |
|---|---|---|
| 10/31/2025 | Sold | $640,000-1.4%$304/sqft |
Source: | ||
| 8/12/2025 | Pending sale | $649,000$308/sqft |
Source: BHHS broker feed #191866 Report a problem | ||
| 8/11/2025 | Contingent | $649,000$308/sqft |
Source: | ||
| 8/4/2025 | Listed for sale | $649,000+2260%$308/sqft |
Source: | ||
| 4/26/2017 | Sold | $27,500-31.3%$13/sqft |
Source: Public Record Report a problem | ||
Public tax history
| Year | Property taxes | Tax assessment |
|---|---|---|
| 2023 | $1,852 +9.1% | $14,650 +15% |
| 2022 | $1,698 +3% | $12,740 |
| 2021 | $1,649 | $12,740 |
Find assessor info on the county website
Neighborhood: Dataw Island
Nearby schools
GreatSchools rating
- 6/10St. Helena Elementary SchoolGrades: PK-5Distance: 2.8 mi
- 3/10Lady's Island Middle SchoolGrades: 6-8Distance: 4.2 mi
- 6/10Beaufort High SchoolGrades: 9-12Distance: 5.2 mi
Get a cash offer in 3 minutes
Find out how much your home could sell for in as little as 3 minutes with a no-obligation cash offer.
Estimated market value$650,700
Get a cash offer in 3 minutes
Find out how much your home could sell for in as little as 3 minutes with a no-obligation cash offer.
Estimated market value
$650,700


