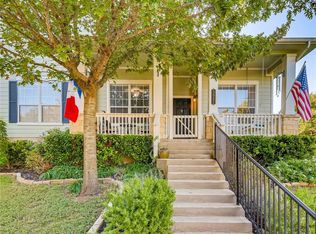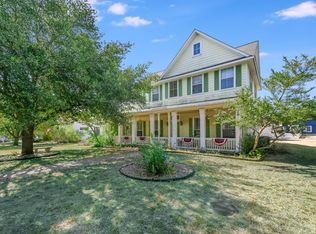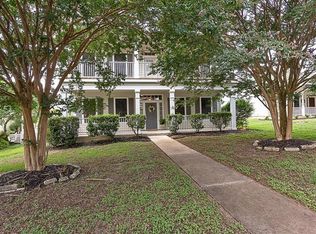Sold
Price Unknown
338 Witte, Kyle, TX 78640
3beds
2,311sqft
SingleFamily
Built in 2000
0.33 Acres Lot
$378,500 Zestimate®
$--/sqft
$2,130 Estimated rent
Home value
$378,500
$348,000 - $409,000
$2,130/mo
Zestimate® history
Loading...
Owner options
Explore your selling options
What's special
Admirable, CORNER LOT Home in Plum Creek w/ Impressive features! Fresh paint, Upgraded Water Heater, Water Softener, Sprinkler System, Direct TV Dish, NEW Backyard Deck, NEW Harvey Windows in the office/study room & Security System w/ Cameras installed! One of a kind rounded Kitchen w/ Breakfast bar, Island, Granite & Ceiling fan! Royalty Master Bath w/ double vanities, ceiling fan IN BATHROOM, walk-in shower & jetted bathtub! Wood shelving in master walk-in closet. No carpet!
Facts & features
Interior
Bedrooms & bathrooms
- Bedrooms: 3
- Bathrooms: 2
- Full bathrooms: 2
Heating
- Forced air, Gas
Cooling
- Central
Appliances
- Included: Dishwasher, Garbage disposal, Microwave
Features
- Smoke Detector, Ceiling-Coffered, Window Treatments, Shutters, Plantation Shutters, Crown Molding
- Flooring: Tile, Laminate
- Has fireplace: Yes
Interior area
- Total interior livable area: 2,311 sqft
Property
Parking
- Parking features: Garage - Attached
Features
- Exterior features: Cement / Concrete
Lot
- Size: 0.33 Acres
- Features: Corner, Curbs, In Golf Course Community, Alley Access
Details
- Parcel number: 116525000F012002
Construction
Type & style
- Home type: SingleFamily
Materials
- Other
- Roof: Composition
Condition
- Year built: 2000
Utilities & green energy
- Utilities for property: Electricity on Property, Underground
Community & neighborhood
Location
- Region: Kyle
HOA & financial
HOA
- Has HOA: Yes
- HOA fee: $49 monthly
Other
Other facts
- Stories Lookup: 1
- View: Panoramic
- Kitchen Appliances: Built-In Oven(s), Water Softener Owned, Cook Top Electric
- Rooms: Foyer, Storage, Living/Den
- Utilities: Electricity on Property, Underground
- Exterior Features: Gutters Partial, Storage
- Interior Features: Smoke Detector, Ceiling-Coffered, Window Treatments, Shutters, Plantation Shutters, Crown Molding
- Lot Features: Corner, Curbs, In Golf Course Community, Alley Access
- Construction: HardiPlank Type
- Parking Features: Garage
- Association Fee Frequency: Quarterly
- Year Built: 2000
- HOA Requirement: Mandatory
- Ownership Type: Fee-Simple
- Ownership type: Fee-Simple
Price history
| Date | Event | Price |
|---|---|---|
| 9/4/2025 | Sold | -- |
Source: Agent Provided Report a problem | ||
| 7/28/2025 | Contingent | $395,000$171/sqft |
Source: | ||
| 7/7/2025 | Listed for sale | $395,000+41.6%$171/sqft |
Source: | ||
| 4/16/2019 | Sold | -- |
Source: Agent Provided Report a problem | ||
| 3/7/2019 | Pending sale | $279,000$121/sqft |
Source: Keller Williams Realty Southwest Market Center #7792748 Report a problem | ||
Public tax history
| Year | Property taxes | Tax assessment |
|---|---|---|
| 2025 | -- | $387,880 +4.7% |
| 2024 | -- | $370,570 -0.3% |
| 2023 | -- | $371,785 +10% |
Find assessor info on the county website
Neighborhood: 78640
Nearby schools
GreatSchools rating
- 8/10Laura B Negley Elementary SchoolGrades: PK-5Distance: 0.2 mi
- 8/10R C Barton Middle SchoolGrades: 6-8Distance: 1 mi
- 6/10Jack C Hays High SchoolGrades: 9-12Distance: 1.4 mi
Schools provided by the listing agent
- Elementary: Laura B Negley
- Middle: R C Barton
- High: Jack C Hays
- District: Hays ISD
Source: The MLS. This data may not be complete. We recommend contacting the local school district to confirm school assignments for this home.
Get a cash offer in 3 minutes
Find out how much your home could sell for in as little as 3 minutes with a no-obligation cash offer.
Estimated market value$378,500
Get a cash offer in 3 minutes
Find out how much your home could sell for in as little as 3 minutes with a no-obligation cash offer.
Estimated market value
$378,500


