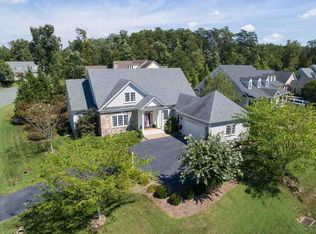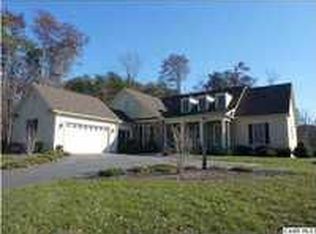Welcome home to Glenmore! Unmatched in beauty and amenities, you will find everything you are looking for in this home and community. Beautifully appointed with all of the extras - from the plantation shutters throughout the 1st floor to the heater fans in the bathrooms, no detail has been overlooked. You will love the sunset views from the front porch and the privacy offered on the rear deck. Spacious 1st floor master offers a huge walk in closet with a smart design to maximize the use of space. All bedrooms are generously sized and feature abundant storage. No need for a basement when you have the storage offered in this home! Meticulously maintained and move in ready!
This property is off market, which means it's not currently listed for sale or rent on Zillow. This may be different from what's available on other websites or public sources.


