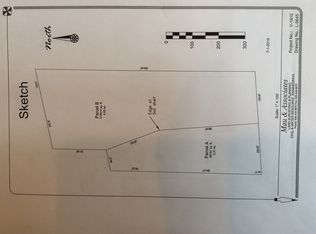Sold
$725,000
3380 Dickinson Rd, De Pere, WI 54115
4beds
4,008sqft
Single Family Residence
Built in 1991
1.49 Acres Lot
$742,500 Zestimate®
$181/sqft
$3,813 Estimated rent
Home value
$742,500
$639,000 - $861,000
$3,813/mo
Zestimate® history
Loading...
Owner options
Explore your selling options
What's special
Stunning home situated on almost 1.5 acres with views of Lambeau Field and Ledgeview Golf Course. This all brick gem has been so well cared for and is ready for new owners who love space, swimming and wildlife right in their backyard! Step inside and you will find hickory hardwood floors gracing the main floor throughout the formal living, dining, kitchen and lg family room with cozy brick gas fireplace. The kitchen features cherry cabinetry, granite countertops & large center island. 4 spacious bedrooms upstairs including an adtl bonus room/optional 5th bedroom. LL kitchenette and rec space. All new carpeting on 2nd floor. Updated windows, roof, HVAC, garage doors, water heater and more - see list. Gorgeous outdoor space with an inground pool, 12'x16' shed and privacy in backyard.
Zillow last checked: 8 hours ago
Listing updated: August 17, 2025 at 03:01am
Listed by:
Jackie A Jirschele 920-530-3448,
Century 21 In Good Company,
Jean Bergner 920-309-1104,
Century 21 In Good Company
Bought with:
Alex J Young
Keller Williams Green Bay
Source: RANW,MLS#: 50311319
Facts & features
Interior
Bedrooms & bathrooms
- Bedrooms: 4
- Bathrooms: 3
- Full bathrooms: 2
- 1/2 bathrooms: 1
Bedroom 1
- Level: Upper
- Dimensions: 18X17
Bedroom 2
- Level: Upper
- Dimensions: 13X12
Bedroom 3
- Level: Upper
- Dimensions: 12X12
Bedroom 4
- Level: Upper
- Dimensions: 13X11
Dining room
- Level: Main
- Dimensions: 11X13
Family room
- Level: Main
- Dimensions: 25X15
Formal dining room
- Level: Main
- Dimensions: 13X13
Kitchen
- Level: Main
- Dimensions: 13X13
Living room
- Level: Main
- Dimensions: 19X15
Other
- Description: Rec Room
- Level: Lower
- Dimensions: 23X21
Other
- Description: Other - See Remarks
- Level: Lower
- Dimensions: 14X11
Other
- Description: Bonus Room
- Level: Upper
- Dimensions: 15X14
Heating
- Forced Air
Cooling
- Forced Air, Central Air
Appliances
- Included: Dishwasher, Dryer, Microwave, Range, Refrigerator, Washer, Water Softener Rented
Features
- At Least 1 Bathtub, Central Vacuum, Kitchen Island, Vaulted Ceiling(s), Walk-In Closet(s), Walk-in Shower, Formal Dining
- Basement: Full,Partially Finished,Partial Fin. Contiguous
- Number of fireplaces: 1
- Fireplace features: One, Gas
Interior area
- Total interior livable area: 4,008 sqft
- Finished area above ground: 3,384
- Finished area below ground: 624
Property
Parking
- Total spaces: 3
- Parking features: Attached, Heated Garage, Garage Door Opener
- Attached garage spaces: 3
Accessibility
- Accessibility features: Laundry 1st Floor
Features
- Patio & porch: Deck
- Has private pool: Yes
- Pool features: In Ground
Lot
- Size: 1.49 Acres
- Features: Adjacent to Golf Course, Wooded
Details
- Parcel number: D1989
- Zoning: Residential
- Special conditions: Arms Length
Construction
Type & style
- Home type: SingleFamily
- Architectural style: Contemporary
- Property subtype: Single Family Residence
Materials
- Brick
- Foundation: Poured Concrete
Condition
- New construction: No
- Year built: 1991
Utilities & green energy
- Sewer: Mound Septic
- Water: Well
Community & neighborhood
Location
- Region: De Pere
Price history
| Date | Event | Price |
|---|---|---|
| 8/12/2025 | Pending sale | $749,900+3.4%$187/sqft |
Source: RANW #50311319 Report a problem | ||
| 8/8/2025 | Sold | $725,000-3.3%$181/sqft |
Source: RANW #50311319 Report a problem | ||
| 7/12/2025 | Contingent | $749,900$187/sqft |
Source: | ||
| 7/9/2025 | Listed for sale | $749,900+87.5%$187/sqft |
Source: RANW #50311319 Report a problem | ||
| 9/18/2017 | Listing removed | $399,900$100/sqft |
Source: Coldwell Banker The Real Estate Group #50165990 Report a problem | ||
Public tax history
| Year | Property taxes | Tax assessment |
|---|---|---|
| 2024 | $8,470 +12.5% | $541,200 |
| 2023 | $7,527 +9.7% | $541,200 |
| 2022 | $6,864 +5.5% | $541,200 +37% |
Find assessor info on the county website
Neighborhood: 54115
Nearby schools
GreatSchools rating
- 9/10Foxview Intermediate SchoolGrades: 5-6Distance: 3.7 mi
- 9/10De Pere Middle SchoolGrades: 7-8Distance: 2.6 mi
- 9/10De Pere High SchoolGrades: 9-12Distance: 2.9 mi

Get pre-qualified for a loan
At Zillow Home Loans, we can pre-qualify you in as little as 5 minutes with no impact to your credit score.An equal housing lender. NMLS #10287.
