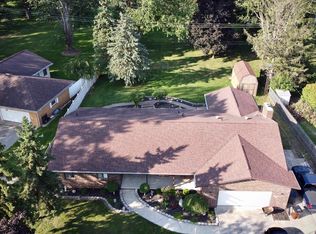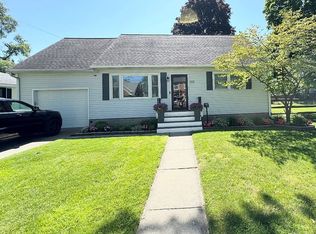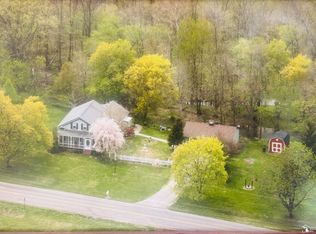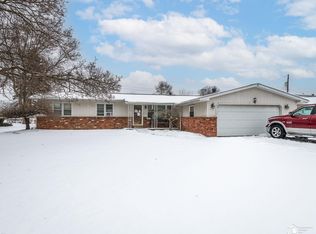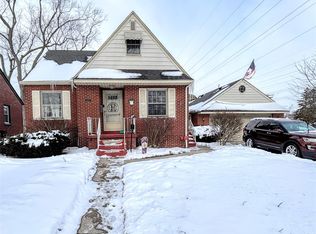This could be Your Dream Home on the River Raisin! This brick ranch offers serene riverfront living on nearly an acre land. Featuring. 2 and half bathrooms and a spacious full basement, this home is designed for comfort and functionality. Enjoy outdoor living on the expansive deck, perfect for entertaining or relaxing while taking in the scenic views. The property includes a fenced dog run, mature trees, and a long concrete driveway, adding both convenience and curb appeal. Ideally located just 2 miles west of US-24, and within close proximity to Monroe High School and Monroe County Community College, this home offers both privacy and easy access to local amenities.
Pending
Price cut: $10K (1/8)
$249,900
3380 S Custer Rd, Monroe, MI 48161
3beds
2,257sqft
Est.:
Single Family Residence
Built in 1955
0.86 Acres Lot
$-- Zestimate®
$111/sqft
$-- HOA
What's special
- 283 days |
- 1,051 |
- 20 |
Zillow last checked: 8 hours ago
Listing updated: January 27, 2026 at 10:09am
Listed by:
Cole McNew 734-624-4923,
Coldwell Banker Haynes R.E. in Monroe 734-242-8484,
Tom Fritz 734-625-7100,
Coldwell Banker Haynes R.E. in Monroe
Source: MiRealSource,MLS#: 50173578 Originating MLS: Southeastern Border Association of REALTORS
Originating MLS: Southeastern Border Association of REALTORS
Facts & features
Interior
Bedrooms & bathrooms
- Bedrooms: 3
- Bathrooms: 2
- Full bathrooms: 2
- Main level bathrooms: 2
- Main level bedrooms: 3
Bedroom 1
- Level: Main
- Area: 120
- Dimensions: 10 x 12
Bedroom 2
- Level: Main
- Area: 144
- Dimensions: 12 x 12
Bedroom 3
- Level: Main
- Area: 210
- Dimensions: 14 x 15
Bathroom 1
- Level: Main
- Area: 72
- Dimensions: 12 x 6
Bathroom 2
- Level: Main
- Area: 36
- Dimensions: 6 x 6
Dining room
- Level: Main
- Area: 108
- Dimensions: 9 x 12
Family room
- Level: Main
- Area: 396
- Dimensions: 33 x 12
Kitchen
- Level: Main
- Area: 81
- Dimensions: 9 x 9
Living room
- Level: Main
- Area: 260
- Dimensions: 20 x 13
Heating
- Forced Air, Natural Gas
Cooling
- Central Air
Appliances
- Included: Gas Water Heater
Features
- Basement: Block
- Has fireplace: No
Interior area
- Total structure area: 2,852
- Total interior livable area: 2,257 sqft
- Finished area above ground: 1,577
- Finished area below ground: 680
Property
Parking
- Total spaces: 2
- Parking features: Attached
- Attached garage spaces: 2
Features
- Levels: One
- Stories: 1
- Patio & porch: Deck, Patio
- Fencing: Fenced
- Has view: Yes
- View description: River
- Has water view: Yes
- Water view: River
- Body of water: River Rasin
- Frontage type: Road
- Frontage length: 100
Lot
- Size: 0.86 Acres
- Dimensions: 100 x 372
Details
- Parcel number: 12 220 054 00
- Zoning description: Residential
- Special conditions: Private
Construction
Type & style
- Home type: SingleFamily
- Architectural style: Ranch
- Property subtype: Single Family Residence
Materials
- Brick
- Foundation: Basement
Condition
- New construction: No
- Year built: 1955
Utilities & green energy
- Sewer: Public Sanitary
- Water: Public
Community & HOA
Community
- Subdivision: None
HOA
- Has HOA: No
Location
- Region: Monroe
Financial & listing details
- Price per square foot: $111/sqft
- Tax assessed value: $258,400
- Annual tax amount: $2,981
- Date on market: 5/5/2025
- Cumulative days on market: 282 days
- Listing agreement: Exclusive Right To Sell
- Listing terms: Cash,Conventional,FHA,VA Loan
- Road surface type: Paved
Estimated market value
Not available
Estimated sales range
Not available
$1,998/mo
Price history
Price history
| Date | Event | Price |
|---|---|---|
| 1/27/2026 | Pending sale | $249,900$111/sqft |
Source: | ||
| 1/8/2026 | Price change | $249,900-3.8%$111/sqft |
Source: | ||
| 6/3/2025 | Price change | $259,900-7.1%$115/sqft |
Source: | ||
| 5/5/2025 | Listed for sale | $279,900+62.7%$124/sqft |
Source: | ||
| 10/1/2019 | Sold | $172,000-1.7%$76/sqft |
Source: | ||
Public tax history
Public tax history
| Year | Property taxes | Tax assessment |
|---|---|---|
| 2025 | $3,134 +5.1% | $129,200 +13.2% |
| 2024 | $2,981 +4.3% | $114,100 +10.7% |
| 2023 | $2,857 +3.6% | $103,100 +0.5% |
Find assessor info on the county website
BuyAbility℠ payment
Est. payment
$1,306/mo
Principal & interest
$969
Property taxes
$250
Home insurance
$87
Climate risks
Neighborhood: 48161
Nearby schools
GreatSchools rating
- 4/10Custer Elementary SchoolGrades: PK-6Distance: 3.4 mi
- 5/10Monroe High SchoolGrades: 8-12Distance: 1.2 mi
- 3/10Monroe Middle SchoolGrades: 6-8Distance: 3.2 mi
Schools provided by the listing agent
- District: Monroe Public Schools
Source: MiRealSource. This data may not be complete. We recommend contacting the local school district to confirm school assignments for this home.
- Loading
