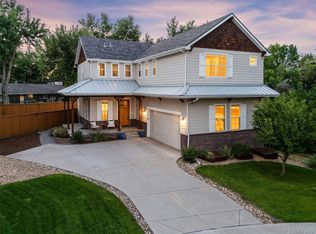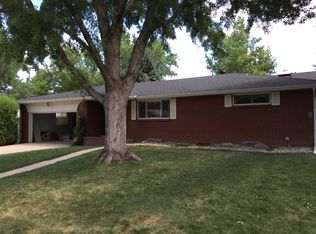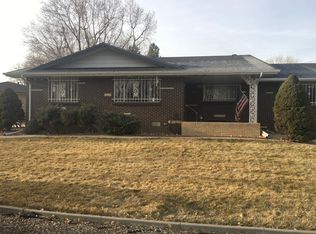Sold for $735,000
$735,000
3380 Yarrow Street, Wheat Ridge, CO 80033
4beds
3baths
3,635sqft
Duplex
Built in 1963
-- sqft lot
$727,000 Zestimate®
$202/sqft
$3,146 Estimated rent
Home value
$727,000
$683,000 - $778,000
$3,146/mo
Zestimate® history
Loading...
Owner options
Explore your selling options
What's special
A Little Ugly. A Lot of potential! Rare All-Brick Duplex Investment Opportunity – 3,635 total SqFt, Prime Location near Lutheran Hospital Redevelopment area. Located in a highly desirable area. This spacious one-story duplex offers timeless character and strong investment potential. The property features two distinct units.
3380 Yarrow: 2 bedrooms up, large kitchen and dining area, 2 bathrooms, full basement with family room and 3 non-conforming rooms for potential bedrooms. enclosed sunroom/greenhouse, 2-car attached garage.
3370 Yarrow: 2 bedrooms, kitchen, 1 bathroom, crawl space, covered patio, and 1-car garage.
Amenities include mid-century-modern appeal, skylights, RV parking, mature shady trees bordering Rocky Mountain Ditch, newer roof, newer sewer line, One-Year American Home Shield warranty for each unit, potential for improvements, possible hardwood floors under carpeting, and so much more!
Built in 1963 with enduring all-brick construction, this solidly built property sits on a generous lot over one-third of an acre, offering space, versatility, and long-term value. Bring your tools and roll up your sleeves. This one is worth it. Perfect for owner-occupants, multi-generational living, or savvy investors. Live in one, lease the other—or rent both for consistent cash flow in a sought-after location!
Zillow last checked: 8 hours ago
Listing updated: September 18, 2025 at 10:55pm
Listed by:
Shirley Wilcoxon 720-339-7552 shirley@homesneardenver.com,
Coldwell Banker Realty 56
Bought with:
Mercedes Huang, 100039098
Brokers Guild Homes
Source: REcolorado,MLS#: 8852879
Facts & features
Interior
Bedrooms & bathrooms
- Bedrooms: 4
- Bathrooms: 3
Heating
- Forced Air, Hot Water
Cooling
- Central Air, Evaporative Cooling
Appliances
- Included: Cooktop, Dishwasher, Disposal, Gas Water Heater, Oven, Range, Range Hood
Features
- Ceiling Fan(s), Five Piece Bath, Laminate Counters
- Flooring: Carpet, Tile, Vinyl
- Basement: Crawl Space,Finished,Full
- Common walls with other units/homes: End Unit,No One Above,No One Below,1 Common Wall
Interior area
- Total structure area: 3,635
- Total interior livable area: 3,635 sqft
- Finished area above ground: 2,292
- Finished area below ground: 1,276
Property
Parking
- Total spaces: 6
- Parking features: Concrete
- Attached garage spaces: 3
- Details: Off Street Spaces: 3
Features
- Levels: One
- Stories: 1
- Entry location: Exterior Access
- Patio & porch: Covered, Front Porch, Patio
- Exterior features: Private Yard
- Fencing: Full
Lot
- Size: 0.36 Acres
- Features: Corner Lot, Landscaped, Level, Many Trees, Near Public Transit, Sprinklers In Front, Sprinklers In Rear
Details
- Parcel number: 025017
- Zoning: R-2
- Special conditions: Standard
Construction
Type & style
- Home type: MultiFamily
- Architectural style: Mid-Century Modern,Traditional
- Property subtype: Duplex
- Attached to another structure: Yes
Materials
- Brick
- Foundation: Slab
- Roof: Composition
Condition
- Year built: 1963
Details
- Warranty included: Yes
Utilities & green energy
- Sewer: Public Sewer
- Water: Public
- Utilities for property: Cable Available, Electricity Connected, Natural Gas Connected
Community & neighborhood
Location
- Region: Wheat Ridge
- Subdivision: Ridgeview Estates
Other
Other facts
- Listing terms: Cash,Conventional
- Ownership: Corporation/Trust
Price history
| Date | Event | Price |
|---|---|---|
| 9/18/2025 | Sold | $735,000-5.2%$202/sqft |
Source: | ||
| 8/25/2025 | Pending sale | $775,000$213/sqft |
Source: | ||
| 8/20/2025 | Price change | $775,000-6.1%$213/sqft |
Source: | ||
| 8/11/2025 | Listed for sale | $825,000+150%$227/sqft |
Source: | ||
| 9/16/2010 | Sold | $330,000$91/sqft |
Source: Public Record Report a problem | ||
Public tax history
| Year | Property taxes | Tax assessment |
|---|---|---|
| 2024 | $4,231 +31.5% | $48,386 |
| 2023 | $3,218 -3.5% | $48,386 +33.9% |
| 2022 | $3,334 +7.8% | $36,142 -4.9% |
Find assessor info on the county website
Neighborhood: 80033
Nearby schools
GreatSchools rating
- 5/10Stevens Elementary SchoolGrades: PK-5Distance: 0.7 mi
- 5/10Everitt Middle SchoolGrades: 6-8Distance: 1.4 mi
- 7/10Wheat Ridge High SchoolGrades: 9-12Distance: 1.1 mi
Schools provided by the listing agent
- Elementary: Stevens
- Middle: Everitt
- High: Wheat Ridge
- District: Jefferson County R-1
Source: REcolorado. This data may not be complete. We recommend contacting the local school district to confirm school assignments for this home.
Get a cash offer in 3 minutes
Find out how much your home could sell for in as little as 3 minutes with a no-obligation cash offer.
Estimated market value$727,000
Get a cash offer in 3 minutes
Find out how much your home could sell for in as little as 3 minutes with a no-obligation cash offer.
Estimated market value
$727,000


