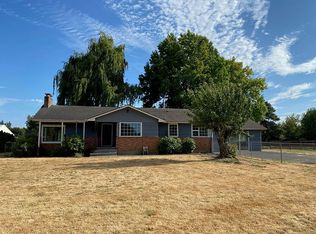The inviting front porch welcomes you into this light and bright renovated 1895 farmhouse with the charm of yesteryear yet with comfortable updates. High ceilings, original wood floors, spacious master suite with a relaxing soaking tub and private balcony, library, sun room and bonus room that was once used as a dark room. A gardener's paradise on .93 acre with a fenced yard, mature landscaping, huge veggie garden and a 30x70 greenhouse. The enormous walnut tree canopies over the back yard, providing shade all summer long. A rare chance to own a piece of history!
This property is off market, which means it's not currently listed for sale or rent on Zillow. This may be different from what's available on other websites or public sources.
