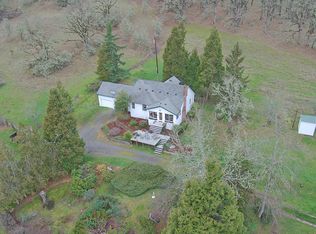Sprawling acres surround this private oasis with exceptional custom finishes throughout, close to the conveniences of town. Exquisite upgraded Kitchen w/great attention to detail. Master w/large private bath, soak tub, & slider to patio. Sun porch w/rolling countryside views. 30 x 60 dream shop w/220 power, fully insulated, plumbed w/air compressor, 4 bays & car lift! Don''t miss this car lover''s retreat.
This property is off market, which means it's not currently listed for sale or rent on Zillow. This may be different from what's available on other websites or public sources.
