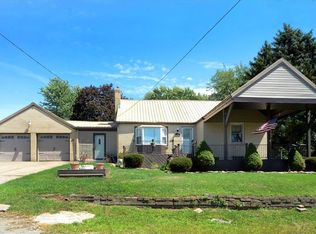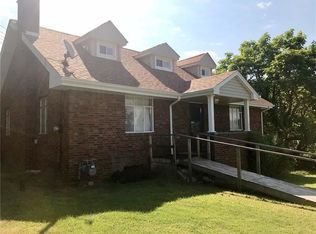Sold for $333,500 on 01/31/25
$333,500
3381 Brodhead Rd, Aliquippa, PA 15001
6beds
3,158sqft
Single Family Residence
Built in 1936
0.4 Acres Lot
$333,400 Zestimate®
$106/sqft
$1,865 Estimated rent
Home value
$333,400
$307,000 - $360,000
$1,865/mo
Zestimate® history
Loading...
Owner options
Explore your selling options
What's special
Welcome to 3381 Brodhead, a beautifully updated 3100+ sq ft home in Center Township. Step into the grand 3-story foyer with custom railings, chandelier, and intricate woodwork. The modern kitchen features custom butcher-block countertops, ample cabinetry, and new stainless steel appliances including a double wall oven, gas cooktop, and French door fridge. Relax in the oversized family room with built-in bookshelves and 3 walls of windows. The main floor also boasts 2 spacious bedrooms, a full bath with original tile, and a cozy living room with a log fireplace. Upstairs, find 2 additional bedrooms with skylights and custom bookshelves. The fully finished basement offers 2 more bedrooms, a living room, full bath, and laundry—ideal for multi-generational living. Exterior highlights include a greenhouse, pond, and parking for 12+ cars, with a 2-car garage, 4+ covered parking, and governor’s drive. Perfect for spacious, comfortable living!
Zillow last checked: 8 hours ago
Listing updated: February 18, 2025 at 08:28am
Listed by:
Elise Bickel Tauber 412-353-3802,
BRIDGE HOME REALTY
Bought with:
Jaime Bennett, RS328958
LIFESPACE REAL ESTATE
Source: WPMLS,MLS#: 1675063 Originating MLS: West Penn Multi-List
Originating MLS: West Penn Multi-List
Facts & features
Interior
Bedrooms & bathrooms
- Bedrooms: 6
- Bathrooms: 2
- Full bathrooms: 2
Primary bedroom
- Level: Upper
- Dimensions: 21x16
Bedroom 2
- Level: Main
- Dimensions: 13x11
Bedroom 3
- Level: Main
- Dimensions: 12x11
Bedroom 4
- Level: Upper
- Dimensions: 33x20
Bedroom 5
- Level: Lower
- Dimensions: 13x10
Bonus room
- Level: Lower
- Dimensions: 16x12
Bonus room
- Level: Lower
- Dimensions: 12x10
Dining room
- Level: Main
- Dimensions: 13x12
Entry foyer
- Level: Main
- Dimensions: 9x9
Family room
- Level: Main
- Dimensions: 22x12
Kitchen
- Level: Main
- Dimensions: 16x12
Laundry
- Level: Lower
- Dimensions: 17x9
Living room
- Level: Main
- Dimensions: 19x15
Heating
- Forced Air, Gas
Cooling
- Central Air
Appliances
- Included: Some Gas Appliances, Cooktop, Dryer, Dishwasher, Microwave, Refrigerator, Stove, Washer
Features
- Pantry
- Flooring: Ceramic Tile, Hardwood
- Basement: Finished,Walk-Out Access
- Number of fireplaces: 1
- Fireplace features: Log Lighter
Interior area
- Total structure area: 3,158
- Total interior livable area: 3,158 sqft
Property
Parking
- Total spaces: 8
- Parking features: Covered, Detached, Garage, Off Street
- Has garage: Yes
Features
- Levels: Two
- Stories: 2
- Pool features: None
Lot
- Size: 0.40 Acres
- Dimensions: 101 x 167
Details
- Parcel number: 560150519000
Construction
Type & style
- Home type: SingleFamily
- Architectural style: French Provincial,Two Story
- Property subtype: Single Family Residence
Materials
- Stone
- Roof: Asphalt
Condition
- Resale
- Year built: 1936
Details
- Warranty included: Yes
Utilities & green energy
- Sewer: Public Sewer
- Water: Public
Community & neighborhood
Community
- Community features: Public Transportation
Location
- Region: Aliquippa
Price history
| Date | Event | Price |
|---|---|---|
| 2/14/2025 | Pending sale | $350,000+4.9%$111/sqft |
Source: | ||
| 1/31/2025 | Sold | $333,500-4.7%$106/sqft |
Source: | ||
| 1/3/2025 | Contingent | $350,000$111/sqft |
Source: | ||
| 11/4/2024 | Price change | $350,000-4.1%$111/sqft |
Source: | ||
| 10/7/2024 | Listed for sale | $365,000+121.2%$116/sqft |
Source: | ||
Public tax history
| Year | Property taxes | Tax assessment |
|---|---|---|
| 2023 | $3,750 +2.7% | $35,400 |
| 2022 | $3,652 +4.7% | $35,400 |
| 2021 | $3,486 +4.5% | $35,400 |
Find assessor info on the county website
Neighborhood: 15001
Nearby schools
GreatSchools rating
- NACenter Grange Primary SchoolGrades: PK-2Distance: 0.6 mi
- 5/10Central Valley Middle SchoolGrades: 6-8Distance: 3.2 mi
- 6/10Central Valley High SchoolGrades: 9-12Distance: 1.2 mi
Schools provided by the listing agent
- District: Central Valley
Source: WPMLS. This data may not be complete. We recommend contacting the local school district to confirm school assignments for this home.

Get pre-qualified for a loan
At Zillow Home Loans, we can pre-qualify you in as little as 5 minutes with no impact to your credit score.An equal housing lender. NMLS #10287.

