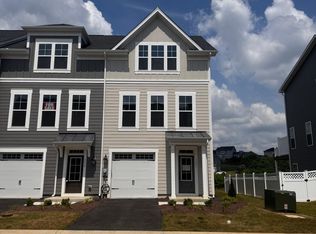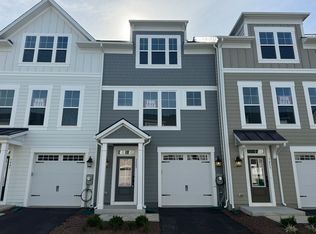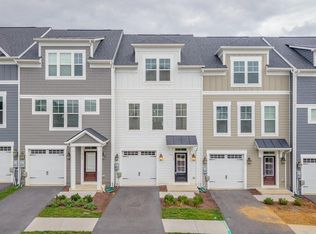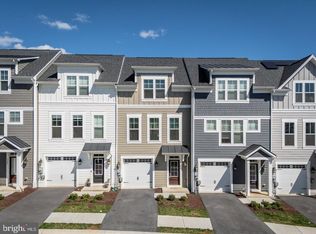Closed
$359,700
3381 Monterey Dr, Rockingham, VA 22801
3beds
2,180sqft
Townhouse
Built in 2022
2,178 Square Feet Lot
$368,400 Zestimate®
$165/sqft
$2,377 Estimated rent
Home value
$368,400
$324,000 - $420,000
$2,377/mo
Zestimate® history
Loading...
Owner options
Explore your selling options
What's special
To live in a resort-like community with lake views could be a vacation every day. A vibrant community, rich with amenities, social activities, walking paths, and recreational space makes this location superb. Steps to beautiful, large clubhouse enhanced by lakeview extensive veranda, party and meeting rooms, gym, library, and pool. PRISTINE, well maintained and beautifully appointed in vogue contemporary end-unit townhome. Abundant sunlight floods the spacious home with well-placed windows. The Savannah model home in sought after Preston Lake has awesome open dining-kitchen-living floor plan with wood flooring. The quartz counter tops are a lovely deep shade of grey. Primary bedroom with large closet and custom tiled shower. Perfectly tailored for first-time homeowners, professionals, family, or savvy investors. Plenty of space with an additional separate family room or 4th BR on lower level with brand new carpet. Laundry conveniently located on bedroom level. Fiberoptic internet/cable, lawn maintenance, trash removal included. Good storage. Garage for added convenience and fenced backyard for privacy and your best friend. Additional parking adjacent to home.
Zillow last checked: 8 hours ago
Listing updated: August 01, 2025 at 10:29am
Listed by:
Melinda Beam 540-476-2100,
Melinda Beam Shenandoah Valley Real Estate
Bought with:
Brad Reese, 0225230205
Melinda Beam Shenandoah Valley Real Estate
Source: CAAR,MLS#: 662034 Originating MLS: Harrisonburg-Rockingham Area Association of REALTORS
Originating MLS: Harrisonburg-Rockingham Area Association of REALTORS
Facts & features
Interior
Bedrooms & bathrooms
- Bedrooms: 3
- Bathrooms: 4
- Full bathrooms: 2
- 1/2 bathrooms: 2
Heating
- Heat Pump
Cooling
- Heat Pump
Appliances
- Included: Dishwasher, Electric Cooktop, Disposal, Microwave, Refrigerator
- Laundry: Washer Hookup, Dryer Hookup
Features
- Walk-In Closet(s), Breakfast Bar, High Ceilings, Kitchen Island, Recessed Lighting, Vaulted Ceiling(s)
- Flooring: Luxury Vinyl Plank, Wood
- Windows: Insulated Windows, Vinyl
- Basement: Finished
- Common walls with other units/homes: End Unit
Interior area
- Total structure area: 2,400
- Total interior livable area: 2,180 sqft
- Finished area above ground: 2,180
- Finished area below ground: 0
Property
Parking
- Total spaces: 1
- Parking features: Attached, Electricity, Garage Faces Front, Garage, Garage Door Opener
- Attached garage spaces: 1
Features
- Levels: Three Or More
- Stories: 3
- Patio & porch: Rear Porch, Composite, Front Porch, Porch
- Exterior features: Courtyard
- Pool features: Community, Pool, Association
- Fencing: Partial,Privacy,Vinyl
- Has view: Yes
- View description: Water
- Has water view: Yes
- Water view: Water
Lot
- Size: 2,178 sqft
Details
- Parcel number: 125A1131A
- Zoning description: R-5 Planned Unit Development
Construction
Type & style
- Home type: Townhouse
- Architectural style: Contemporary,Craftsman
- Property subtype: Townhouse
- Attached to another structure: Yes
Materials
- Fiber Cement, Stick Built
- Foundation: Poured
- Roof: Composition,Shingle
Condition
- New construction: No
- Year built: 2022
Utilities & green energy
- Electric: Underground
- Sewer: Public Sewer
- Water: Public
- Utilities for property: Fiber Optic Available
Community & neighborhood
Security
- Security features: Security System, Smoke Detector(s)
Community
- Community features: Pond, Pool
Location
- Region: Rockingham
- Subdivision: PRESTON LAKE
HOA & financial
HOA
- Has HOA: Yes
- HOA fee: $250 monthly
- Amenities included: Clubhouse, Fitness Center, Library, Meeting Room, Picnic Area, Playground, Pool, Trail(s), Water
- Services included: Association Management, Common Area Maintenance, Clubhouse, Cable TV, Fitness Facility, Insurance, Maintenance Grounds, Playground, Pool(s), Road Maintenance, Snow Removal
Price history
| Date | Event | Price |
|---|---|---|
| 8/14/2025 | Listing removed | $2,500$1/sqft |
Source: CAAR #666798 Report a problem | ||
| 8/1/2025 | Sold | $359,700$165/sqft |
Source: | ||
| 7/11/2025 | Listed for rent | $2,500$1/sqft |
Source: CAAR #666798 Report a problem | ||
| 6/23/2025 | Pending sale | $359,700$165/sqft |
Source: | ||
| 6/15/2025 | Price change | $359,700-1.5%$165/sqft |
Source: | ||
Public tax history
Tax history is unavailable.
Neighborhood: 22801
Nearby schools
GreatSchools rating
- 3/10Cub Run Elementary SchoolGrades: PK-5Distance: 4.3 mi
- 7/10Montevideo Middle SchoolGrades: 6-8Distance: 4.1 mi
- 5/10Spotswood High SchoolGrades: 9-12Distance: 4.4 mi
Schools provided by the listing agent
- Elementary: Cub Run (Rockingham)
- Middle: Montevideo
- High: Spotswood
Source: CAAR. This data may not be complete. We recommend contacting the local school district to confirm school assignments for this home.

Get pre-qualified for a loan
At Zillow Home Loans, we can pre-qualify you in as little as 5 minutes with no impact to your credit score.An equal housing lender. NMLS #10287.



