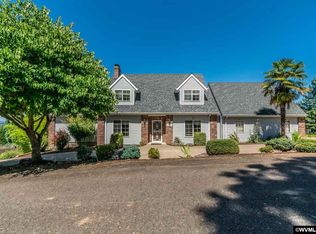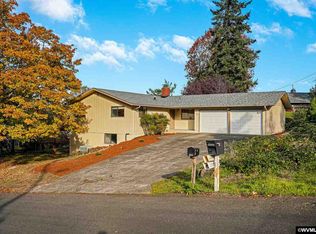Sold for $725,000
Listed by:
KELLY CANDANOZA Agent:541-602-6676,
Town & Country Realty
Bought with: Keller Williams Realty Mid-Willamette - Gillott Team
$725,000
3381 NW Crest Loop, Albany, OR 97321
3beds
2,829sqft
Single Family Residence
Built in 1994
0.4 Acres Lot
$735,300 Zestimate®
$256/sqft
$3,207 Estimated rent
Home value
$735,300
$662,000 - $816,000
$3,207/mo
Zestimate® history
Loading...
Owner options
Explore your selling options
What's special
Nestled in a desirable neighborhood, this spacious home offers views & prime outdoor spaces! A custom design you don’t want to miss; hemlock ceilings, walnut cabinets, an owner’s suite w/ private deck & view all set on a large lot with garden beds, fruit trees, & room for an RV & toys. Idyllic office space with built-ins inspires productivity & relaxation from home. Daylight basement features living area, 2 bedrooms + 2 flex rooms & a full bathroom; fantastic potential for dual dwelling. Truly a rare find!
Zillow last checked: 8 hours ago
Listing updated: July 31, 2025 at 10:01am
Listed by:
KELLY CANDANOZA Agent:541-602-6676,
Town & Country Realty
Bought with:
LAURA GILLOTT
Keller Williams Realty Mid-Willamette - Gillott Team
Source: WVMLS,MLS#: 829288
Facts & features
Interior
Bedrooms & bathrooms
- Bedrooms: 3
- Bathrooms: 3
- Full bathrooms: 2
- 1/2 bathrooms: 1
- Main level bathrooms: 5
Primary bedroom
- Level: Upper
Bedroom 2
- Level: Lower
Bedroom 3
- Level: Lower
Dining room
- Features: Area (Combination)
- Level: Main
Family room
- Level: Lower
Kitchen
- Level: Main
Living room
- Level: Main
Heating
- Forced Air, Natural Gas, Heat Pump
Appliances
- Included: Dishwasher, Disposal, Built-In Range, Gas Range, Range Included, Gas Water Heater
- Laundry: Main Level
Features
- Mudroom, Office, Other(Refer to Remarks), High Speed Internet
- Flooring: Carpet, See Remarks, Wood
- Basement: Daylight,Finished
- Has fireplace: Yes
- Fireplace features: Gas, Living Room
Interior area
- Total structure area: 2,829
- Total interior livable area: 2,829 sqft
Property
Parking
- Total spaces: 2
- Parking features: Attached
- Attached garage spaces: 2
Features
- Levels: Tri-Level
- Patio & porch: Covered Deck, Covered Patio, Deck
- Fencing: Partial
- Has view: Yes
- View description: Territorial
Lot
- Size: 0.40 Acres
- Features: Irregular Lot, Landscaped
Details
- Additional structures: Shed(s), RV/Boat Storage
- Parcel number: 10425BC02800
- Zoning: RS-10
Construction
Type & style
- Home type: SingleFamily
- Property subtype: Single Family Residence
Materials
- Wood Siding
- Foundation: Slab
- Roof: Composition
Condition
- New construction: No
- Year built: 1994
Utilities & green energy
- Electric: 1/Main
- Sewer: Public Sewer
- Water: Public
- Utilities for property: Water Connected
Community & neighborhood
Location
- Region: Albany
- Subdivision: Kingston Heights
Other
Other facts
- Listing agreement: Exclusive Right To Sell
- Price range: $725K - $725K
- Listing terms: Cash,Conventional,VA Loan,ODVA
Price history
| Date | Event | Price |
|---|---|---|
| 7/22/2025 | Sold | $725,000$256/sqft |
Source: | ||
| 7/21/2025 | Pending sale | $725,000$256/sqft |
Source: | ||
| 6/21/2025 | Contingent | $725,000$256/sqft |
Source: | ||
| 6/18/2025 | Listed for sale | $725,000+38.1%$256/sqft |
Source: | ||
| 7/19/2018 | Sold | $525,000$186/sqft |
Source: Public Record Report a problem | ||
Public tax history
| Year | Property taxes | Tax assessment |
|---|---|---|
| 2024 | $7,255 +2.9% | $397,539 +3% |
| 2023 | $7,049 +1.5% | $385,960 +3% |
| 2022 | $6,943 +5.6% | $374,718 +3% |
Find assessor info on the county website
Neighborhood: 97321
Nearby schools
GreatSchools rating
- NAFir Grove Primary SchoolGrades: K-1Distance: 1.2 mi
- 7/10North Albany Middle SchoolGrades: 6-8Distance: 1.8 mi
- 8/10West Albany High SchoolGrades: 9-12Distance: 3.7 mi

Get pre-qualified for a loan
At Zillow Home Loans, we can pre-qualify you in as little as 5 minutes with no impact to your credit score.An equal housing lender. NMLS #10287.

